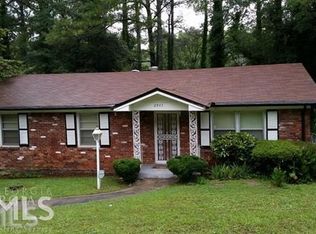Closed
$489,500
2961 River Ridge Dr SW, Atlanta, GA 30354
6beds
--sqft
Single Family Residence
Built in 2010
1.25 Acres Lot
$488,500 Zestimate®
$--/sqft
$4,521 Estimated rent
Home value
$488,500
$449,000 - $532,000
$4,521/mo
Zestimate® history
Loading...
Owner options
Explore your selling options
What's special
Price Improvement! Now offered at $490,000, this expansive 5-bedroom, 4.5-bath home sits on 1.25 private acres with no HOA and delivers rare space and flexibility in a quiet, established neighborhood. With 3,666 sq ft of finished living space plus a nearly 2,000 sq ft daylight basement with exterior access, the possibilities are endless - ideal for multigenerational living, future rental income, or custom finishing. Inside you'll find hardwood floors, stone countertops, generously sized bedrooms (each with walk-in closets and private baths), and an oversized primary suite featuring a jetted tub and steam shower. The home also includes a dedicated office/flex room, wrap-around porch, long driveway with RV parking, and a peaceful natural setting - all just minutes from downtown Atlanta and Hartsfield-Jackson Airport. Seller is offering $10,000 toward buyer's closing costs with an acceptable offer, a home warranty, flexible closing timeline, and the basement is ready to finish or rent. Don't miss this rare opportunity to own a large, well-maintained home with huge potential at a new competitive price. Schedule your private showing today.
Zillow last checked: 8 hours ago
Listing updated: October 27, 2025 at 09:00am
Listed by:
Jonathan Figueroa 470-266-9635,
ERA Sunrise Realty
Bought with:
Sydnee Heidt, 408592
Virtual Properties Realty.com
Source: GAMLS,MLS#: 10579409
Facts & features
Interior
Bedrooms & bathrooms
- Bedrooms: 6
- Bathrooms: 5
- Full bathrooms: 4
- 1/2 bathrooms: 1
- Main level bedrooms: 2
Dining room
- Features: Seats 12+
Kitchen
- Features: Breakfast Area, Breakfast Bar, Pantry
Heating
- Central, Natural Gas
Cooling
- Central Air
Appliances
- Included: Dishwasher, Microwave, Other, Refrigerator
- Laundry: Upper Level
Features
- Other, Walk-In Closet(s)
- Flooring: Hardwood
- Windows: Double Pane Windows
- Basement: Unfinished
- Number of fireplaces: 1
- Common walls with other units/homes: No Common Walls
Interior area
- Total structure area: 0
- Finished area above ground: 0
- Finished area below ground: 0
Property
Parking
- Total spaces: 6
- Parking features: RV/Boat Parking
Features
- Levels: Three Or More
- Stories: 3
- Exterior features: Balcony
- Has view: Yes
- View description: City
- Body of water: None
Lot
- Size: 1.25 Acres
- Features: Private
- Residential vegetation: Partially Wooded
Details
- Additional structures: Other
- Parcel number: 14 006100050325
Construction
Type & style
- Home type: SingleFamily
- Architectural style: Traditional
- Property subtype: Single Family Residence
Materials
- Wood Siding
- Foundation: Slab
- Roof: Composition
Condition
- Resale
- New construction: No
- Year built: 2010
Utilities & green energy
- Sewer: Public Sewer
- Water: Public
- Utilities for property: Electricity Available, Natural Gas Available, Sewer Available, Water Available
Community & neighborhood
Community
- Community features: None
Location
- Region: Atlanta
- Subdivision: Springside Sub
HOA & financial
HOA
- Has HOA: No
- Services included: None
Other
Other facts
- Listing agreement: Exclusive Right To Sell
Price history
| Date | Event | Price |
|---|---|---|
| 10/21/2025 | Sold | $489,500-0.1% |
Source: | ||
| 9/19/2025 | Pending sale | $490,000+0.1% |
Source: | ||
| 8/22/2025 | Price change | $489,500-0.1% |
Source: | ||
| 8/7/2025 | Price change | $490,000-6.7% |
Source: | ||
| 6/26/2025 | Listed for sale | $525,000 |
Source: | ||
Public tax history
Tax history is unavailable.
Neighborhood: Orchard Knob
Nearby schools
GreatSchools rating
- 3/10Humphries Elementary SchoolGrades: PK-5Distance: 0.3 mi
- 4/10Long Middle SchoolGrades: 6-8Distance: 0.9 mi
- 2/10South Atlanta High SchoolGrades: 9-12Distance: 1.1 mi
Schools provided by the listing agent
- Elementary: Humphries
- Middle: Long
- High: South Atlanta
Source: GAMLS. This data may not be complete. We recommend contacting the local school district to confirm school assignments for this home.

Get pre-qualified for a loan
At Zillow Home Loans, we can pre-qualify you in as little as 5 minutes with no impact to your credit score.An equal housing lender. NMLS #10287.
