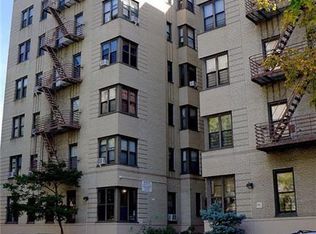2962 DECATUR AVENUE, APT. 2-E Front-facing 822 s/f 1 BED/1 BA unit w/ Dining L. Elevator building in the 'Bronx-Deco' style attributed to architect Albert E. Schaefer for The Wiltur Corp., ca. 1939. Art Deco details include sunken Living Room w/ basket-weave parquet floor, renovated windowed Eat-in Kitchen & Bath. Boutique-style co-op containing just 55 units. Live among the cognoscenti on a picturesque, tree-lined street in Bedford Park - The Bronx's next hip, trendy nabe. Elegant, efficient layout. Affordable to buy (85% financing Max). Economical to own ($679.75./Mo.) Convenient to all within a few blocks: NY Botanical Garden, Bronx Park, Fordham University, Lehman & Monroe Colleges, Montefiore Hospital, shopping along Webster & Bedford Park Avenues, IND & IRT Subways (B/D/4 lines), & MetroNorth Harlem Line (Botanical Garden station). Grand Central Terminal in 20 minutes. Board approval req'd. Indefinite subletting allowed after 2 years ownership. No dogs/no investors, please.
This property is off market, which means it's not currently listed for sale or rent on Zillow. This may be different from what's available on other websites or public sources.

