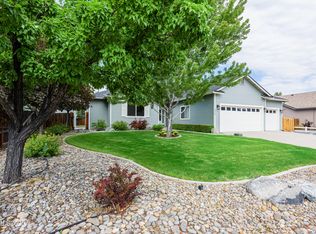Closed
$645,000
2962 Del Rio Ln, Minden, NV 89423
3beds
1,597sqft
Single Family Residence
Built in 1996
0.25 Acres Lot
$649,100 Zestimate®
$404/sqft
$2,438 Estimated rent
Home value
$649,100
$565,000 - $740,000
$2,438/mo
Zestimate® history
Loading...
Owner options
Explore your selling options
What's special
Welcome to 2962 Del Rio Lane — a beautifully maintained single-story home in the heart of Minden with stunning mountain peak views and thoughtfully built features throughout. This 3-bedroom, 2.5-bath home boasts an open-concept layout with vaulted ceilings and durable LVP flooring. Enjoy cozy evenings by the gas fireplace, and the convenience of photocell lighting in the kitchen. The kitchen also features a breakfast nook and a formal dining area, while the tandem garage includes a built-in sink and generous storage space. Additional upgrades include a newer furnace and water heater. The spacious primary suite offers vaulted ceilings, double sinks, a shower stall, and a walk-in closet. Honeycomb top-down/bottom-up blinds are installed throughout the home, and a ceiling fan adds comfort to the guest bedroom. A sun tunnel in the hallway brings in beautiful natural light near the secondary bedrooms and hall bath. Outside, enjoy mature landscaping, a pergola, vibrant garden beds, and beautiful paver accents — perfect for relaxing or entertaining. Cabinets in the office may be included, and closet doors (currently stored in the garage) will be replaced prior to close.
Zillow last checked: 8 hours ago
Listing updated: September 22, 2025 at 11:39am
Listed by:
William Merrill S.170129 775-691-8886,
RE/MAX Realty Affiliates,
Alicia Buonacorsi S.2022883 775-997-6331,
RE/MAX Realty Affiliates
Bought with:
Deanna Coats, S.203052
Intero
Source: NNRMLS,MLS#: 250052388
Facts & features
Interior
Bedrooms & bathrooms
- Bedrooms: 3
- Bathrooms: 3
- Full bathrooms: 2
- 1/2 bathrooms: 1
Heating
- Fireplace(s), Forced Air, Natural Gas
Cooling
- Central Air
Appliances
- Included: Dishwasher, Disposal, Double Oven, Dryer, Gas Cooktop, Gas Range, Microwave, Refrigerator, Washer
- Laundry: Cabinets, Laundry Room, Shelves, Washer Hookup
Features
- Ceiling Fan(s), High Ceilings, No Interior Steps, Smart Thermostat, Vaulted Ceiling(s)
- Flooring: Carpet, Luxury Vinyl, Vinyl
- Windows: Blinds, Double Pane Windows, Drapes, Vinyl Frames, Window Coverings
- Number of fireplaces: 1
- Fireplace features: Gas
- Common walls with other units/homes: No Common Walls
Interior area
- Total structure area: 1,597
- Total interior livable area: 1,597 sqft
Property
Parking
- Total spaces: 3
- Parking features: Attached, Garage, Garage Door Opener, Tandem
- Attached garage spaces: 3
Features
- Levels: One
- Stories: 1
- Patio & porch: Patio
- Exterior features: Rain Gutters
- Pool features: None
- Spa features: None
- Fencing: Back Yard
- Has view: Yes
- View description: Mountain(s), Peek
Lot
- Size: 0.25 Acres
- Features: Landscaped, Level, Sprinklers In Front, Sprinklers In Rear
Details
- Additional structures: None
- Parcel number: 142028111004
- Zoning: SFR
Construction
Type & style
- Home type: SingleFamily
- Property subtype: Single Family Residence
Materials
- Stone Veneer, Vertical Siding
- Foundation: Concrete Perimeter, Crawl Space, Raised
- Roof: Asphalt,Pitched,Shingle
Condition
- New construction: No
- Year built: 1996
Utilities & green energy
- Sewer: Public Sewer
- Water: Public
- Utilities for property: Cable Connected, Electricity Connected, Internet Connected, Natural Gas Connected, Phone Connected, Sewer Connected, Water Connected, Cellular Coverage, Underground Utilities, Water Meter Installed
Community & neighborhood
Security
- Security features: Carbon Monoxide Detector(s), Smoke Detector(s)
Location
- Region: Minden
- Subdivision: Saratoga Springs Estates
HOA & financial
HOA
- Has HOA: Yes
- HOA fee: $276 annually
- Amenities included: Maintenance Grounds
- Services included: Maintenance Grounds
- Association name: Saratoga Springs Estates HOA
Other
Other facts
- Listing terms: 1031 Exchange,Cash,Conventional,FHA,USDA Loan,VA Loan
Price history
| Date | Event | Price |
|---|---|---|
| 9/22/2025 | Sold | $645,000-0.8%$404/sqft |
Source: | ||
| 8/10/2025 | Contingent | $649,900$407/sqft |
Source: | ||
| 7/24/2025 | Price change | $649,900-3%$407/sqft |
Source: | ||
| 7/1/2025 | Listed for sale | $670,000+175.7%$420/sqft |
Source: | ||
| 8/18/2010 | Sold | $243,000-11.6%$152/sqft |
Source: Public Record Report a problem | ||
Public tax history
| Year | Property taxes | Tax assessment |
|---|---|---|
| 2025 | $2,345 +3% | $121,193 -0.7% |
| 2024 | $2,276 +2.8% | $121,991 +3% |
| 2023 | $2,215 +2.9% | $118,485 +16.4% |
Find assessor info on the county website
Neighborhood: 89423
Nearby schools
GreatSchools rating
- 7/10Pinon Hills Elementary SchoolGrades: PK-5Distance: 1.4 mi
- 8/10Carson Valley Middle SchoolGrades: 6-8Distance: 7.6 mi
- 6/10Douglas County High SchoolGrades: 9-12Distance: 6.8 mi
Schools provided by the listing agent
- Elementary: Pinon Hills
- Middle: Carson Valley
- High: Douglas
Source: NNRMLS. This data may not be complete. We recommend contacting the local school district to confirm school assignments for this home.
Get pre-qualified for a loan
At Zillow Home Loans, we can pre-qualify you in as little as 5 minutes with no impact to your credit score.An equal housing lender. NMLS #10287.
Sell for more on Zillow
Get a Zillow Showcase℠ listing at no additional cost and you could sell for .
$649,100
2% more+$12,982
With Zillow Showcase(estimated)$662,082
