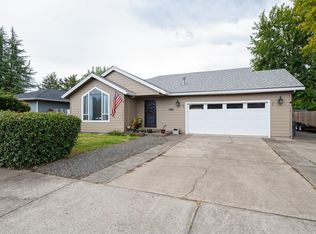Move in ready home in East Medford. 1,338 sqft 3 bedrooms and 2 full bathrooms. Indoor laundry and large kitchen. Gated RV Parking (approx. 11' x 36') two car garage. Nice backyard fully fenced and private for spending time with the family. Exterior painted in 2018, Roof new in 2009 Garage door enabled with WI-FI you can open the door from your phone. Don't wait this home won't last long.
This property is off market, which means it's not currently listed for sale or rent on Zillow. This may be different from what's available on other websites or public sources.
