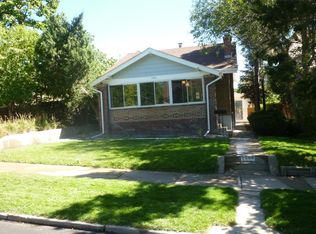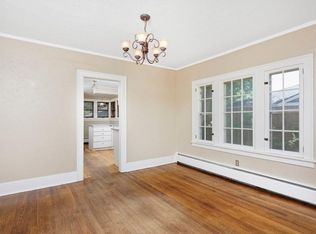Sold for $825,000
$825,000
2962 Raleigh Street, Denver, CO 80212
3beds
2,209sqft
Single Family Residence
Built in 1932
4,770 Square Feet Lot
$911,700 Zestimate®
$373/sqft
$3,771 Estimated rent
Home value
$911,700
$839,000 - $1.00M
$3,771/mo
Zestimate® history
Loading...
Owner options
Explore your selling options
What's special
Nestled in the desirable Highlands neighborhood, this darling bungalow is the perfect spot to call home. The unique layout includes a bedroom and bathroom pairing on every level—one in a magical loft with tons of natural light and storage, as well as one on the main level with the kitchen and living areas. A third bed/bath combo is in the basement along with a rec room, laundry, and square footage to add a kitchen and make it a rental. Huge three-car garage and a great yard, too. Don't miss out!
House has newer roof and sewer line, seller having radon mitigation installed and we have reduced the price to help buyers with the other maintenance items!
Zillow last checked: 8 hours ago
Listing updated: October 01, 2024 at 10:56am
Listed by:
Donita Reitze 720-320-3498 donita@porchlightgroup.com,
Porchlight Real Estate Group
Bought with:
Ezra Aldern, 100082129
Guide Real Estate
Andre Whitt, 100057071
Guide Real Estate
Source: REcolorado,MLS#: 4044717
Facts & features
Interior
Bedrooms & bathrooms
- Bedrooms: 3
- Bathrooms: 3
- Full bathrooms: 2
- 3/4 bathrooms: 1
- Main level bathrooms: 1
- Main level bedrooms: 1
Bedroom
- Description: Non-Conforming
- Level: Main
- Area: 99 Square Feet
- Dimensions: 9 x 11
Bedroom
- Description: Plus 20x8
- Level: Upper
- Area: 143 Square Feet
- Dimensions: 13 x 11
Bedroom
- Description: Non- Conforming
- Level: Basement
- Area: 81 Square Feet
- Dimensions: 9 x 9
Bathroom
- Description: Plus 3x6
- Level: Main
- Area: 40 Square Feet
- Dimensions: 5 x 8
Bathroom
- Level: Upper
- Area: 72 Square Feet
- Dimensions: 8 x 9
Bathroom
- Level: Basement
- Area: 60 Square Feet
- Dimensions: 12 x 5
Dining room
- Level: Main
- Area: 156 Square Feet
- Dimensions: 13 x 12
Family room
- Level: Basement
- Area: 198 Square Feet
- Dimensions: 22 x 9
Kitchen
- Level: Main
- Area: 128 Square Feet
- Dimensions: 8 x 16
Laundry
- Level: Basement
- Area: 40 Square Feet
- Dimensions: 10 x 4
Living room
- Description: Plus 11x6
- Level: Main
- Area: 156 Square Feet
- Dimensions: 13 x 12
Heating
- Forced Air
Cooling
- Evaporative Cooling
Appliances
- Included: Dishwasher, Disposal, Dryer, Oven, Refrigerator
Features
- Ceiling Fan(s), Smoke Free
- Flooring: Wood
- Windows: Bay Window(s)
- Basement: Full
- Has fireplace: Yes
- Fireplace features: Living Room
- Common walls with other units/homes: No Common Walls
Interior area
- Total structure area: 2,209
- Total interior livable area: 2,209 sqft
- Finished area above ground: 1,353
- Finished area below ground: 771
Property
Parking
- Total spaces: 3
- Parking features: Oversized
- Garage spaces: 3
Features
- Levels: Two
- Stories: 2
- Patio & porch: Covered, Front Porch, Patio
- Exterior features: Garden, Private Yard
- Fencing: Partial
- Has view: Yes
- View description: City
Lot
- Size: 4,770 sqft
- Features: Level, Sprinklers In Front, Sprinklers In Rear
Details
- Parcel number: 230411005
- Zoning: U-SU-C
- Special conditions: Standard
Construction
Type & style
- Home type: SingleFamily
- Architectural style: Bungalow
- Property subtype: Single Family Residence
Materials
- Brick
- Roof: Composition
Condition
- Year built: 1932
Utilities & green energy
- Electric: 110V
- Sewer: Public Sewer
- Water: Public
- Utilities for property: Electricity Connected
Community & neighborhood
Location
- Region: Denver
- Subdivision: West Highland
Other
Other facts
- Listing terms: Cash,Conventional,FHA,VA Loan
- Ownership: Individual
- Road surface type: Paved
Price history
| Date | Event | Price |
|---|---|---|
| 6/7/2025 | Listing removed | $3,100$1/sqft |
Source: Zillow Rentals Report a problem | ||
| 6/3/2025 | Listed for rent | $3,100+5.1%$1/sqft |
Source: Zillow Rentals Report a problem | ||
| 5/10/2024 | Listing removed | -- |
Source: Zillow Rentals Report a problem | ||
| 5/9/2024 | Listed for rent | $2,950$1/sqft |
Source: Zillow Rentals Report a problem | ||
| 3/29/2024 | Sold | $825,000$373/sqft |
Source: | ||
Public tax history
| Year | Property taxes | Tax assessment |
|---|---|---|
| 2024 | $4,951 +18.8% | $63,900 -4.9% |
| 2023 | $4,169 +3.6% | $67,220 +28.2% |
| 2022 | $4,024 +20.8% | $52,420 -2.8% |
Find assessor info on the county website
Neighborhood: West Highland
Nearby schools
GreatSchools rating
- 9/10Edison Elementary SchoolGrades: PK-5Distance: 0.4 mi
- 9/10Skinner Middle SchoolGrades: 6-8Distance: 1 mi
- 5/10North High SchoolGrades: 9-12Distance: 0.9 mi
Schools provided by the listing agent
- Elementary: Edison
- Middle: Strive Sunnyside
- High: North
- District: Denver 1
Source: REcolorado. This data may not be complete. We recommend contacting the local school district to confirm school assignments for this home.
Get a cash offer in 3 minutes
Find out how much your home could sell for in as little as 3 minutes with a no-obligation cash offer.
Estimated market value$911,700
Get a cash offer in 3 minutes
Find out how much your home could sell for in as little as 3 minutes with a no-obligation cash offer.
Estimated market value
$911,700

