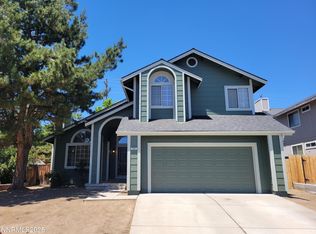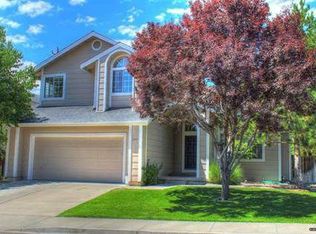Sold for $475,000
$475,000
2963 Aspendale Dr, Reno, NV 89503
3beds
1,544sqft
Single Family Residence
Built in ----
-- sqft lot
$475,600 Zestimate®
$308/sqft
$2,506 Estimated rent
Home value
$475,600
$433,000 - $523,000
$2,506/mo
Zestimate® history
Loading...
Owner options
Explore your selling options
What's special
Welcome home! Located in a beautiful and quiet community within northwest Reno, this gem of a house is ready to be called your next home!
This home features three bedrooms, two bathrooms, a two car garage, and fully equipped with laundry appliances. Upon entry, you are greeted by a welcoming foyer and formal dining room. The living room includes a large space for creative layouts, complimented by a gas fireplace. The kitchen area provides a generous amount of countertop space, along with the glass cook top stove for easy cleanup and maintenance. Last but not least, the backyard includes a large finished deck for outdoor lounging, perfect for warm summer nights. Inquire today!
Tenant responsible for water, electricity, trash, and internet. No pets. No smoking. No vaping. Application fee is $50 per adult. Applicants must agree to a soft credit check and background check. 12-month lease with renewals available. Minimum qualifications -620 Credit Score -Household income equivalent to 2.0x the rent amount. Renter's insurance required throughout the duration of the lease agreement.
Zillow last checked: 8 hours ago
Listing updated: January 16, 2026 at 11:15pm
Source: Zillow Rentals
Facts & features
Interior
Bedrooms & bathrooms
- Bedrooms: 3
- Bathrooms: 2
- Full bathrooms: 2
Heating
- Forced Air
Cooling
- Central Air
Appliances
- Included: Dishwasher, Dryer, Freezer, Oven, Refrigerator, Washer
- Laundry: In Unit
Features
- Flooring: Hardwood
Interior area
- Total interior livable area: 1,544 sqft
Property
Parking
- Parking features: Attached
- Has attached garage: Yes
- Details: Contact manager
Features
- Exterior features: Electricity not included in rent, Garbage not included in rent, Heating system: Forced Air, Internet not included in rent, Water not included in rent
Details
- Parcel number: 00112216
Construction
Type & style
- Home type: SingleFamily
- Property subtype: Single Family Residence
Community & neighborhood
Location
- Region: Reno
HOA & financial
Other fees
- Deposit fee: $2,500
Price history
| Date | Event | Price |
|---|---|---|
| 1/17/2026 | Listing removed | $2,500$2/sqft |
Source: Zillow Rentals Report a problem | ||
| 12/6/2025 | Price change | $2,500-3.8%$2/sqft |
Source: Zillow Rentals Report a problem | ||
| 11/17/2025 | Price change | $2,600-1.9%$2/sqft |
Source: Zillow Rentals Report a problem | ||
| 11/7/2025 | Listed for rent | $2,650$2/sqft |
Source: Zillow Rentals Report a problem | ||
| 9/4/2025 | Sold | $475,000+163.9%$308/sqft |
Source: Public Record Report a problem | ||
Public tax history
| Year | Property taxes | Tax assessment |
|---|---|---|
| 2025 | $2,339 +3% | $97,572 +7.4% |
| 2024 | $2,271 +3% | $90,873 +0.6% |
| 2023 | $2,206 +2.9% | $90,309 +21.4% |
Find assessor info on the county website
Neighborhood: Northwest
Nearby schools
GreatSchools rating
- 6/10Mamie Towles Elementary SchoolGrades: PK-5Distance: 0.8 mi
- 5/10Archie Clayton Middle SchoolGrades: 6-8Distance: 1 mi
- 7/10Robert Mc Queen High SchoolGrades: 9-12Distance: 1.5 mi
Get a cash offer in 3 minutes
Find out how much your home could sell for in as little as 3 minutes with a no-obligation cash offer.
Estimated market value$475,600
Get a cash offer in 3 minutes
Find out how much your home could sell for in as little as 3 minutes with a no-obligation cash offer.
Estimated market value
$475,600

