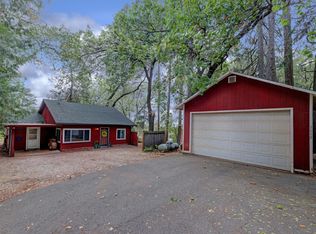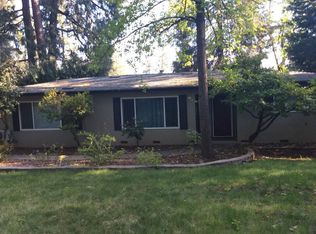Cute 2-3 Bedroom/2 Bath Home FIXER with natural lighting throughout and SO MUCH potential! If entertaining or family time makes your home a home, you'll love the spacious Living Room with Cathedral/Open Beam Ceilings, large Picture Window, Stone Fireplace and French Doors. The entertaining space continues into the private backyard which can be accessed from multiple points throughout the home. This large, mostly fenced lot even has the potential for an awesome Tree House! Looking for hobby space? You'll love the Detached Garage, Storage Shed and plenty of room for RV, Boat and/or Toys. This house has been in the family since the mid-60's and with a bit of work, can be turned into your home! Built in 1939, it still retains much of the original charm and amenities. Just 1/3 mile from High Hill Ranch! An easy morning walk to get an Apple Donut or Fritter!
This property is off market, which means it's not currently listed for sale or rent on Zillow. This may be different from what's available on other websites or public sources.

