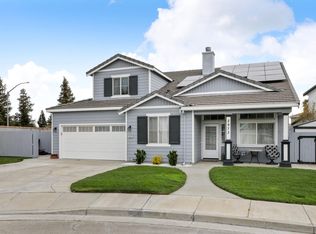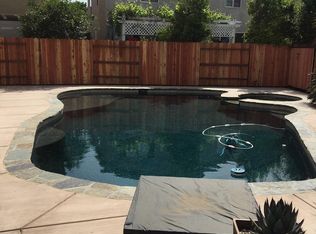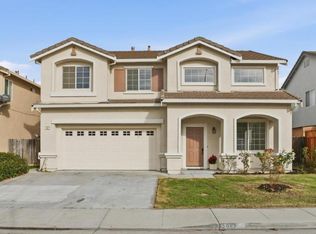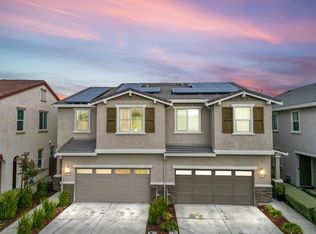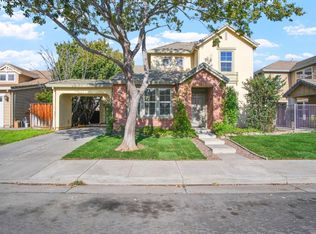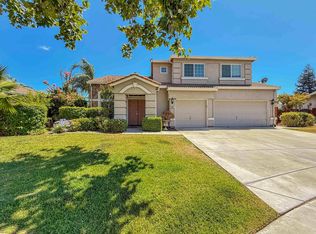Price reduction! Welcome to this beautifully updated two-story home located in heart of Tracy, CA near Art Freiler school. Featuring 2700+ sq/ft of elegance, this spacious 5 bedroom, 3 bath residence was built in 1999 and has just undergone stunning renovation. step inside to discover fresh new interior and exterior paint, complemented by brand new laminate flooring throughout both levels. The high ceiling living room creates a bright, open ambaince, while the cozy family room, features a modern electric fireplace-perfect for relaxing or entertaining. The updated kitchen includes stone countertops, a mosaic tile backsplash, a center island, and black/stainless appliances. Enjoy a cozy electric fireplace in the family room, and a manicured private backyard with beautiful landscaping ideal for relaxing and entertaining, dont miss this Gem.
Active
$739,900
2963 Rugby Ct, Tracy, CA 95377
5beds
2,748sqft
Est.:
Single Family Residence
Built in 1999
5,514.7 Square Feet Lot
$731,100 Zestimate®
$269/sqft
$-- HOA
What's special
Modern electric fireplaceManicured private backyardBeautiful landscapingCenter islandMosaic tile backsplashCozy family roomStone countertops
- 6 days |
- 1,389 |
- 32 |
Likely to sell faster than
Zillow last checked: 8 hours ago
Listing updated: January 09, 2026 at 06:26pm
Listed by:
Mariam Hosseini DRE #01703940 510-449-5990,
Royalty Mortgage & Real Estate
Source: MetroList Services of CA,MLS#: 226002942Originating MLS: MetroList Services, Inc.
Tour with a local agent
Facts & features
Interior
Bedrooms & bathrooms
- Bedrooms: 5
- Bathrooms: 3
- Full bathrooms: 3
Primary bathroom
- Features: Closet, Shower Stall(s), Tile, Tub
Dining room
- Features: Space in Kitchen, Dining/Living Combo, Formal Area
Kitchen
- Features: Breakfast Area, Pantry Closet, Stone Counters, Island w/Sink
Heating
- Central
Cooling
- Central Air
Appliances
- Included: Free-Standing Gas Range, Free-Standing Refrigerator, Dishwasher, Disposal, Microwave
- Laundry: Cabinets, Hookups Only, Inside Room
Features
- Flooring: Laminate, Tile
- Number of fireplaces: 2
- Fireplace features: Living Room, Family Room
Interior area
- Total interior livable area: 2,748 sqft
Property
Parking
- Total spaces: 2
- Parking features: Attached
- Attached garage spaces: 2
Features
- Stories: 2
- Fencing: Back Yard
Lot
- Size: 5,514.7 Square Feet
- Features: Auto Sprinkler F&R, Other
Details
- Parcel number: 238390430000
- Zoning description: r
- Special conditions: Standard
Construction
Type & style
- Home type: SingleFamily
- Architectural style: A-Frame
- Property subtype: Single Family Residence
Materials
- Stucco, Frame, Wood
- Foundation: Slab
- Roof: Tile
Condition
- Year built: 1999
Utilities & green energy
- Sewer: Public Sewer
- Water: Public
- Utilities for property: Public, Sewer In & Connected
Community & HOA
Location
- Region: Tracy
Financial & listing details
- Price per square foot: $269/sqft
- Tax assessed value: $405,441
- Price range: $739.9K - $739.9K
- Date on market: 1/10/2026
Estimated market value
$731,100
$695,000 - $768,000
$3,900/mo
Price history
Price history
| Date | Event | Price |
|---|---|---|
| 1/10/2026 | Listed for sale | $739,900$269/sqft |
Source: MetroList Services of CA #226002942 Report a problem | ||
| 1/1/2026 | Listing removed | $739,900$269/sqft |
Source: MetroList Services of CA #225124631 Report a problem | ||
| 9/24/2025 | Listed for sale | $739,900-2.6%$269/sqft |
Source: MetroList Services of CA #225124631 Report a problem | ||
| 9/1/2025 | Listing removed | $759,800$276/sqft |
Source: MetroList Services of CA #225063080 Report a problem | ||
| 7/2/2025 | Price change | $759,800-1.3%$276/sqft |
Source: MetroList Services of CA #225063080 Report a problem | ||
Public tax history
Public tax history
| Year | Property taxes | Tax assessment |
|---|---|---|
| 2025 | -- | $405,441 +2% |
| 2024 | $4,466 +1.6% | $397,492 +2% |
| 2023 | $4,394 +2.1% | $389,699 +2% |
Find assessor info on the county website
BuyAbility℠ payment
Est. payment
$4,516/mo
Principal & interest
$3566
Property taxes
$691
Home insurance
$259
Climate risks
Neighborhood: 95377
Nearby schools
GreatSchools rating
- 6/10Art Freiler SchoolGrades: K-8Distance: 0.5 mi
- 4/10Merrill F. West High SchoolGrades: 9-12Distance: 1.2 mi
- Loading
- Loading
