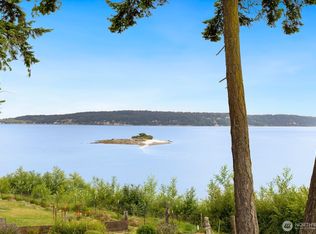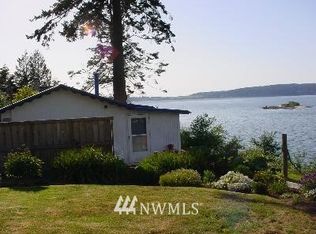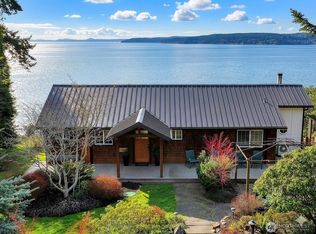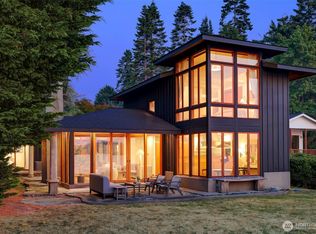Sold
Listed by:
Amy Robin Gulden,
Windermere RE/South Whidbey
Bought with: John L. Scott, Inc.
$680,000
2963 Saratoga Road, Langley, WA 98260
2beds
1,056sqft
Single Family Residence
Built in 1972
7,278.88 Square Feet Lot
$683,600 Zestimate®
$644/sqft
$2,397 Estimated rent
Home value
$683,600
$636,000 - $731,000
$2,397/mo
Zestimate® history
Loading...
Owner options
Explore your selling options
What's special
Imagine waking to sweeping views of Saratoga Passage, the San Juans, and the Olympics from this charming Whidbey Island waterfront cabin. Nestled between Langley and Freeland, it offers 50' of frontage with beach rights—perfect for kayaking or walking to Baby Island at low tide. Relax on the deck watching whales and harbor seals, cozy up by the fire, & savor the peace of island living. A true Whidbey getaway, this inviting retreat puts you front and center for nature’s daily show.
Zillow last checked: 8 hours ago
Listing updated: October 27, 2025 at 04:05am
Listed by:
Amy Robin Gulden,
Windermere RE/South Whidbey
Bought with:
Michele A. Lussier, 47716
John L. Scott, Inc.
Source: NWMLS,MLS#: 2361012
Facts & features
Interior
Bedrooms & bathrooms
- Bedrooms: 2
- Bathrooms: 1
- Full bathrooms: 1
- Main level bathrooms: 1
- Main level bedrooms: 2
Bedroom
- Level: Main
Bedroom
- Level: Main
Bathroom full
- Level: Main
Entry hall
- Level: Main
Heating
- Forced Air, Stove/Free Standing, Electric
Cooling
- None
Appliances
- Included: Dishwasher(s), Microwave(s), Refrigerator(s), Stove(s)/Range(s)
Features
- Flooring: Hardwood, Vinyl, Carpet
- Basement: None
- Has fireplace: No
Interior area
- Total structure area: 1,056
- Total interior livable area: 1,056 sqft
Property
Parking
- Parking features: Driveway
Features
- Levels: One and One Half
- Stories: 1
- Entry location: Main
- Patio & porch: Vaulted Ceiling(s)
- Has view: Yes
- View description: Sound
- Has water view: Yes
- Water view: Sound
- Waterfront features: High Bank, Sound
Lot
- Size: 7,278 sqft
- Topography: Level,Partial Slope
Details
- Parcel number: S606000000300
- Special conditions: Standard
Construction
Type & style
- Home type: SingleFamily
- Property subtype: Single Family Residence
Materials
- Wood Products
- Foundation: Poured Concrete
- Roof: Composition
Condition
- Year built: 1972
Utilities & green energy
- Electric: Company: PSE
- Sewer: Septic Tank
- Water: Community, Company: Baby Island Heights Water Assn
Community & neighborhood
Location
- Region: Langley
- Subdivision: Baby Island
Other
Other facts
- Listing terms: Cash Out,Conventional
- Cumulative days on market: 135 days
Price history
| Date | Event | Price |
|---|---|---|
| 9/26/2025 | Sold | $680,000-6.2%$644/sqft |
Source: | ||
| 8/31/2025 | Pending sale | $725,000$687/sqft |
Source: | ||
| 7/11/2025 | Price change | $725,000-9.3%$687/sqft |
Source: | ||
| 5/16/2025 | Price change | $799,000-5.9%$757/sqft |
Source: | ||
| 4/25/2025 | Price change | $849,000-5.6%$804/sqft |
Source: | ||
Public tax history
| Year | Property taxes | Tax assessment |
|---|---|---|
| 2024 | $5,077 +22.3% | $707,797 +11.5% |
| 2023 | $4,150 -5% | $634,615 -2.5% |
| 2022 | $4,367 +25% | $650,906 +48.2% |
Find assessor info on the county website
Neighborhood: 98260
Nearby schools
GreatSchools rating
- 4/10South Whidbey ElementaryGrades: K-6Distance: 7.6 mi
- 7/10South Whidbey Middle SchoolGrades: 7-8Distance: 8 mi
- 7/10South Whidbey High SchoolGrades: 9-12Distance: 8 mi
Get pre-qualified for a loan
At Zillow Home Loans, we can pre-qualify you in as little as 5 minutes with no impact to your credit score.An equal housing lender. NMLS #10287.



