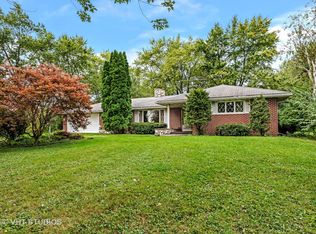Closed
$525,000
29648 S State Line Rd, Beecher, IL 60401
4beds
2,214sqft
Single Family Residence
Built in 1979
5 Acres Lot
$527,000 Zestimate®
$237/sqft
$3,017 Estimated rent
Home value
$527,000
$490,000 - $569,000
$3,017/mo
Zestimate® history
Loading...
Owner options
Explore your selling options
What's special
Great 5 acre horse-ready farmette in Beecher. Updated 1979-built home with 4 BR, 2 1/2 baths, 2 1/2 car garage, NEW 20x28 wood deck floor, 30x48 pole barn with stall, run-in stall, chicken house & storage area. Separate turnouts allow for rotational grazing. Home has newer Andersen windows, main floor has waterproof Luxury vinyl plank or laminate flooring, new carpeting upstairs, ceiling fans in all bedrooms, all bathrooms are nicely remodeled, Ring doorbells front and back & camera system can stay. Unfinished basement has washer & dryer, laundry sink, furnace, water heater, water softener (rented) & rough-in for bath. Outside is a new 20'x28' deck floor, fully-fenced yard with two drive-through gates for the circular drive. Enjoy the newly-paved asphalt on the circular drive, drive down to the barn and paved parking area for horse trailer & other vehicles. Intercom system as-is. Zoned A2--Low Ag taxes--No floodplain. Shown by appointment to qualified buyers only. Please have Lender approval letter or proof of funds ready when scheduling showing.
Zillow last checked: 8 hours ago
Listing updated: November 12, 2025 at 12:02am
Listing courtesy of:
Susan Chylek (630)240-9889,
Keller Williams Infinity
Bought with:
Kim Van Ordstrand
CRIS Realty
Source: MRED as distributed by MLS GRID,MLS#: 12406942
Facts & features
Interior
Bedrooms & bathrooms
- Bedrooms: 4
- Bathrooms: 3
- Full bathrooms: 2
- 1/2 bathrooms: 1
Primary bedroom
- Features: Flooring (Carpet), Window Treatments (Blinds), Bathroom (Full)
- Level: Second
- Area: 210 Square Feet
- Dimensions: 15X14
Bedroom 2
- Features: Flooring (Carpet), Window Treatments (Blinds)
- Level: Second
- Area: 196 Square Feet
- Dimensions: 14X14
Bedroom 3
- Features: Flooring (Carpet), Window Treatments (Blinds)
- Level: Second
- Area: 110 Square Feet
- Dimensions: 11X10
Bedroom 4
- Features: Flooring (Carpet), Window Treatments (Blinds)
- Level: Second
- Area: 88 Square Feet
- Dimensions: 11X8
Dining room
- Features: Flooring (Other), Window Treatments (Curtains/Drapes)
- Level: Main
- Area: 196 Square Feet
- Dimensions: 14X14
Family room
- Features: Flooring (Wood Laminate), Window Treatments (Blinds)
- Level: Main
- Area: 216 Square Feet
- Dimensions: 18X12
Kitchen
- Features: Kitchen (Country Kitchen), Flooring (Wood Laminate)
- Level: Main
- Area: 144 Square Feet
- Dimensions: 12X12
Laundry
- Features: Flooring (Other)
- Level: Basement
- Area: 150 Square Feet
- Dimensions: 15X10
Living room
- Features: Flooring (Other), Window Treatments (Curtains/Drapes)
- Level: Main
- Area: 224 Square Feet
- Dimensions: 16X14
Heating
- Propane
Cooling
- Central Air
Appliances
- Included: Range, Microwave, Dishwasher, Refrigerator, Washer, Dryer, Range Hood, Water Softener Rented, Electric Cooktop, Electric Water Heater
- Laundry: Electric Dryer Hookup, Sink
Features
- Walk-In Closet(s)
- Flooring: Laminate, Carpet
- Basement: Unfinished,Full
- Attic: Unfinished
- Number of fireplaces: 1
- Fireplace features: Gas Log, Gas Starter, Family Room
Interior area
- Total structure area: 3,321
- Total interior livable area: 2,214 sqft
Property
Parking
- Total spaces: 2.5
- Parking features: Asphalt, Circular Driveway, Garage Door Opener, Attached, Garage
- Attached garage spaces: 2.5
- Has uncovered spaces: Yes
Accessibility
- Accessibility features: No Disability Access
Features
- Stories: 2
- Patio & porch: Deck
- Fencing: Fenced,Chain Link
Lot
- Size: 5 Acres
- Dimensions: 180X1210
- Features: Mature Trees, Pasture
Details
- Additional structures: Barn(s), Poultry Coop
- Parcel number: 2223171000160000
- Special conditions: None
- Other equipment: Water-Softener Rented, Ceiling Fan(s), Sump Pump
- Horse amenities: Paddocks
Construction
Type & style
- Home type: SingleFamily
- Architectural style: Traditional
- Property subtype: Single Family Residence
Materials
- Vinyl Siding
- Foundation: Concrete Perimeter
- Roof: Asphalt
Condition
- New construction: No
- Year built: 1979
Utilities & green energy
- Electric: Circuit Breakers, 200+ Amp Service
- Sewer: Septic Tank
- Water: Well
Community & neighborhood
Security
- Security features: Security System
Community
- Community features: Gated, Street Paved
Location
- Region: Beecher
HOA & financial
HOA
- Services included: None
Other
Other facts
- Listing terms: Conventional
- Ownership: Fee Simple
Price history
| Date | Event | Price |
|---|---|---|
| 11/10/2025 | Sold | $525,000-1.9%$237/sqft |
Source: | ||
| 8/29/2025 | Contingent | $535,000$242/sqft |
Source: | ||
| 7/21/2025 | Listed for sale | $535,000+122.9%$242/sqft |
Source: | ||
| 5/30/2003 | Sold | $240,000$108/sqft |
Source: Public Record Report a problem | ||
Public tax history
| Year | Property taxes | Tax assessment |
|---|---|---|
| 2023 | $6,241 +14.8% | $83,147 +9.1% |
| 2022 | $5,439 -7.1% | $76,216 +8% |
| 2021 | $5,857 +3.2% | $70,591 +7.3% |
Find assessor info on the county website
Neighborhood: 60401
Nearby schools
GreatSchools rating
- 9/10Beecher Elementary SchoolGrades: PK-5Distance: 5.1 mi
- 7/10Beecher Junior High SchoolGrades: 6-8Distance: 4.1 mi
- 6/10Beecher High SchoolGrades: 9-12Distance: 4.9 mi
Schools provided by the listing agent
- Elementary: Beecher Elementary School
- Middle: Beecher Junior High School
- High: Beecher High School
- District: 200U
Source: MRED as distributed by MLS GRID. This data may not be complete. We recommend contacting the local school district to confirm school assignments for this home.

Get pre-qualified for a loan
At Zillow Home Loans, we can pre-qualify you in as little as 5 minutes with no impact to your credit score.An equal housing lender. NMLS #10287.
Sell for more on Zillow
Get a free Zillow Showcase℠ listing and you could sell for .
$527,000
2% more+ $10,540
With Zillow Showcase(estimated)
$537,540