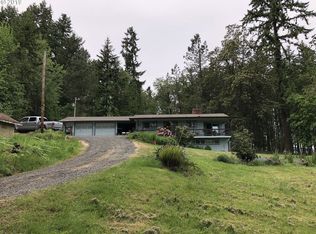Sold
$535,000
29649 Gimpl Hill Rd, Eugene, OR 97402
3beds
1,248sqft
Residential, Single Family Residence
Built in 1958
1.05 Acres Lot
$558,400 Zestimate®
$429/sqft
$2,190 Estimated rent
Home value
$558,400
$530,000 - $586,000
$2,190/mo
Zestimate® history
Loading...
Owner options
Explore your selling options
What's special
Are you looking for a move-in ready home and hobby farm on a picturesque property that is super close to town? Come check out 29649 Gimpl Hill Rd! 1-acre lot, single-level living and fully remodeled and modernized throughout. Custom kitchen featuring granite slab counters, white shaker cabinetry and stainless appliances. Enjoy stunning valley views thru the oversized picture window while cozying up to the wood-burning fireplace in the living room. Primary ensuite bedroom features like-new, tiled bathroom w/ walk-in shower. 2 additional bedrooms, a 2nd fully remodeled bathroom, laundry room w/ W/D included and a large 1-car garage round out the home. Out front, you'll love the covered porch and large deck overlooking the pasture, sunny fenced garden and classic red barn. In back, you'll find a private patio, a dog-friendly fenced yard, more grassy and large chicken coop with specialty laying area included. Fresh landscaping with lots of cool plants, 2 firepit areas (firewood included), 2 apple trees, 1 pear tree, a few cherry trees, 5 mature blueberry plants, 2 grape vines, tons of lavender, a holly tree, plus lots of wild iris and daffodils. Other features include LED lighting, waterproof LVP flooring, vinyl windows, newer electrical panel, newer ductless heat pump, whole home water filtration system, tons of parking for RV or boat, and more. The appliances and the riding mower are included in the sale. All this and just 1/2 mile to Bailey Hill Market, 1 mile to Wild Iris Ridge Trailhead and 2 miles to Churchill High School!
Zillow last checked: 8 hours ago
Listing updated: April 16, 2024 at 04:21am
Listed by:
Amy Thompson 541-517-1873,
Hybrid Real Estate
Bought with:
OR and WA Non Rmls, NA
Non Rmls Broker
Source: RMLS (OR),MLS#: 24207176
Facts & features
Interior
Bedrooms & bathrooms
- Bedrooms: 3
- Bathrooms: 2
- Full bathrooms: 2
- Main level bathrooms: 2
Primary bedroom
- Features: Bathroom, Closet, Ensuite, Shower, Vinyl Floor
- Level: Main
- Area: 143
- Dimensions: 13 x 11
Bedroom 2
- Features: Closet, Wallto Wall Carpet
- Level: Main
- Area: 143
- Dimensions: 13 x 11
Bedroom 3
- Features: Closet, Vinyl Floor
- Level: Main
- Area: 132
- Dimensions: 12 x 11
Dining room
- Features: Sliding Doors, Vinyl Floor
- Level: Main
- Area: 72
- Dimensions: 9 x 8
Kitchen
- Features: Dishwasher, Microwave, Updated Remodeled, Free Standing Range, Free Standing Refrigerator, Granite
- Level: Main
- Area: 96
- Width: 8
Living room
- Features: Fireplace, Vinyl Floor
- Level: Main
- Area: 221
- Dimensions: 17 x 13
Heating
- Ductless, Zoned, Fireplace(s)
Cooling
- Has cooling: Yes
Appliances
- Included: Cooktop, Dishwasher, Free-Standing Range, Free-Standing Refrigerator, Microwave, Stainless Steel Appliance(s), Washer/Dryer, Electric Water Heater
- Laundry: Laundry Room
Features
- Granite, Closet, Updated Remodeled, Bathroom, Shower, Pantry
- Flooring: Vinyl, Wall to Wall Carpet
- Doors: Sliding Doors
- Windows: Double Pane Windows, Vinyl Frames
- Basement: Crawl Space
- Number of fireplaces: 1
- Fireplace features: Wood Burning
Interior area
- Total structure area: 1,248
- Total interior livable area: 1,248 sqft
Property
Parking
- Total spaces: 1
- Parking features: Driveway, RV Access/Parking, RV Boat Storage, Garage Door Opener, Oversized
- Garage spaces: 1
- Has uncovered spaces: Yes
Accessibility
- Accessibility features: Main Floor Bedroom Bath, One Level, Walkin Shower, Accessibility
Features
- Levels: One
- Stories: 1
- Patio & porch: Deck, Patio, Porch
- Exterior features: Fire Pit, Garden, Yard
- Fencing: Fenced
- Has view: Yes
- View description: Territorial, Valley
Lot
- Size: 1.05 Acres
- Features: Gentle Sloping, Pasture, Acres 1 to 3
Details
- Additional structures: Barn, Outbuilding, PoultryCoop, RVBoatStorage
- Parcel number: 0723427
- Zoning: AG
Construction
Type & style
- Home type: SingleFamily
- Architectural style: Ranch
- Property subtype: Residential, Single Family Residence
Materials
- Lap Siding
- Foundation: Block
- Roof: Composition
Condition
- Updated/Remodeled
- New construction: No
- Year built: 1958
Utilities & green energy
- Sewer: Septic Tank
- Water: Well
Community & neighborhood
Location
- Region: Eugene
Other
Other facts
- Listing terms: Cash,Conventional,FHA,VA Loan
Price history
| Date | Event | Price |
|---|---|---|
| 4/16/2024 | Sold | $535,000$429/sqft |
Source: | ||
| 3/26/2024 | Pending sale | $535,000$429/sqft |
Source: | ||
| 3/25/2024 | Listed for sale | $535,000+37.9%$429/sqft |
Source: | ||
| 1/28/2020 | Sold | $388,000+3.5%$311/sqft |
Source: | ||
| 12/22/2019 | Pending sale | $375,000$300/sqft |
Source: RE/MAX Integrity #19230951 Report a problem | ||
Public tax history
| Year | Property taxes | Tax assessment |
|---|---|---|
| 2025 | $3,501 +1% | $249,929 +3% |
| 2024 | $3,467 +2.2% | $242,650 +3% |
| 2023 | $3,391 +3.9% | $235,583 +3% |
Find assessor info on the county website
Neighborhood: 97402
Nearby schools
GreatSchools rating
- 9/10Twin Oaks Elementary SchoolGrades: K-5Distance: 2 mi
- 5/10Kennedy Middle SchoolGrades: 6-8Distance: 1.5 mi
- 4/10Churchill High SchoolGrades: 9-12Distance: 1.8 mi
Schools provided by the listing agent
- Elementary: Twin Oaks
- Middle: Kennedy
- High: Churchill
Source: RMLS (OR). This data may not be complete. We recommend contacting the local school district to confirm school assignments for this home.

Get pre-qualified for a loan
At Zillow Home Loans, we can pre-qualify you in as little as 5 minutes with no impact to your credit score.An equal housing lender. NMLS #10287.
Sell for more on Zillow
Get a free Zillow Showcase℠ listing and you could sell for .
$558,400
2% more+ $11,168
With Zillow Showcase(estimated)
$569,568