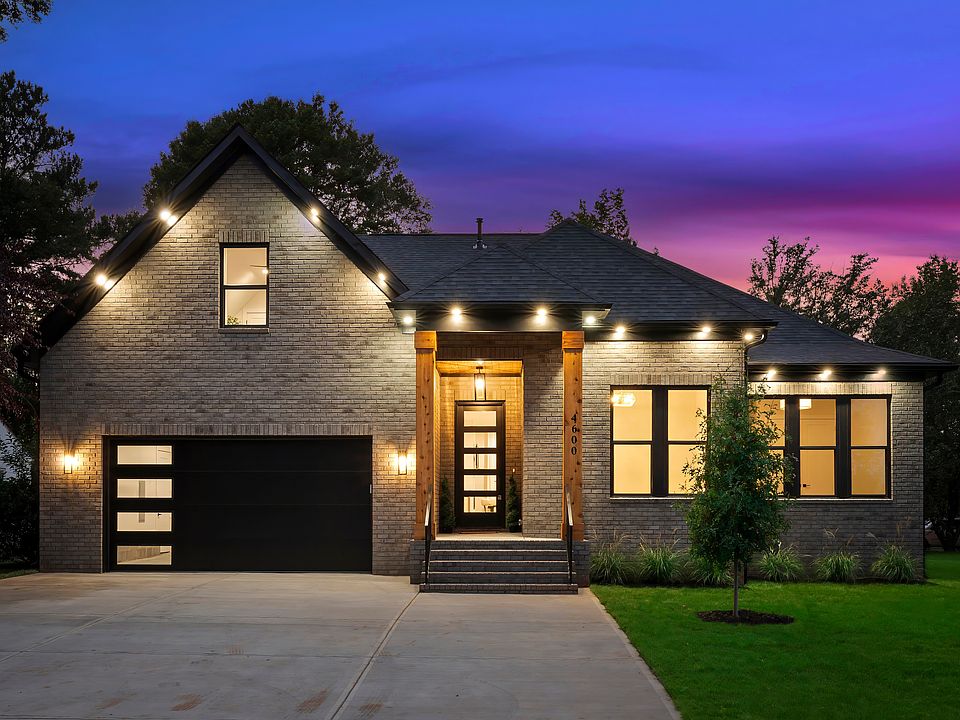Welcome to this stunning new construction home by Northway Homes, part of their Signature Series. This spacious 4-bedroom, 3.5-bathroom home is thoughtfully designed for modern living and comfort. Upon entering, you'll notice the impressive 10ft ceilings on the main level, which create a bright, open feel throughout. The chef-inspired kitchen is the heart of the home, featuring a large island perfect for meal prep and entertaining. It includes a walk-in pantry, cozy breakfast nook, and a spacious family room with a fireplace, ideal for relaxing or gathering with loved ones. The main level also offers a versatile flex room that can serve as a home office or den. Upstairs, you'll discover a luxurious owner's retreat with a spa-like bathroom, offering ultimate relaxation. Additional bedrooms provide added privacy and convenience. Don’t miss the chance to own in this up-and-coming area of Charlotte! Photos are representative of previous builds and not the finished home.
Under contract-show
$784,000
2965 Beech Nut Rd, Charlotte, NC 28208
4beds
2,411sqft
Single Family Residence
Built in 2025
0.19 Acres Lot
$780,400 Zestimate®
$325/sqft
$-- HOA
- 167 days
- on Zillow |
- 907 |
- 59 |
Zillow last checked: 7 hours ago
Listing updated: August 25, 2025 at 05:02am
Listing Provided by:
Dulce Delgado dulce@northwayhomes.com,
Northway Realty LLC
Source: Canopy MLS as distributed by MLS GRID,MLS#: 4224960
Travel times
Schedule tour
Select your preferred tour type — either in-person or real-time video tour — then discuss available options with the builder representative you're connected with.
Facts & features
Interior
Bedrooms & bathrooms
- Bedrooms: 4
- Bathrooms: 4
- Full bathrooms: 3
- 1/2 bathrooms: 1
Primary bedroom
- Level: Upper
Bedroom s
- Level: Upper
Bedroom s
- Level: Upper
Bedroom s
- Level: Upper
Bathroom half
- Level: Main
Bathroom full
- Level: Upper
Bathroom full
- Level: Upper
Den
- Level: Main
Dining room
- Level: Main
Great room
- Level: Main
Kitchen
- Level: Main
Heating
- Central
Cooling
- Ceiling Fan(s), Central Air
Appliances
- Included: Dishwasher, Gas Range, Microwave, Refrigerator, Tankless Water Heater
- Laundry: Laundry Room
Features
- Has basement: No
- Fireplace features: Family Room, Gas
Interior area
- Total structure area: 2,411
- Total interior livable area: 2,411 sqft
- Finished area above ground: 2,411
- Finished area below ground: 0
Property
Parking
- Total spaces: 2
- Parking features: Driveway, Attached Garage, Garage on Main Level
- Attached garage spaces: 2
- Has uncovered spaces: Yes
Features
- Levels: Two
- Stories: 2
Lot
- Size: 0.19 Acres
Details
- Parcel number: 14509214
- Zoning: N1-B
- Special conditions: Standard
Construction
Type & style
- Home type: SingleFamily
- Property subtype: Single Family Residence
Materials
- Brick Partial, Hardboard Siding
- Foundation: Crawl Space
Condition
- New construction: Yes
- Year built: 2025
Details
- Builder model: Downs 2410
- Builder name: Northway Homes LLC
Utilities & green energy
- Sewer: Public Sewer
- Water: City
Community & HOA
Community
- Subdivision: Greater Charlotte by Northway Homes
Location
- Region: Charlotte
Financial & listing details
- Price per square foot: $325/sqft
- Tax assessed value: $395,000
- Date on market: 3/14/2025
- Cumulative days on market: 154 days
- Listing terms: Cash,Conventional,FHA,VA Loan
- Road surface type: Concrete, Paved
About the community
Northway Homes is a vertically integrated homebuilder, based in Charlotte, North Carolina. Consistently ranked a top private homebuilder, Northway Homes is committed to delivering quality, new construction housing at an affordable price point across the Southeastern United States.

1800 Camden Rd Ste 107-240, Charlotte, NC 28203
Source: Northway Homes
