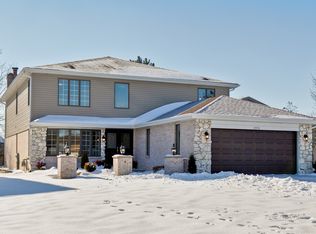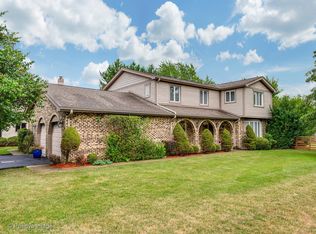Closed
$940,000
2965 Keystone Rd, Northbrook, IL 60062
4beds
2,826sqft
Single Family Residence
Built in 1987
0.41 Acres Lot
$943,500 Zestimate®
$333/sqft
$6,127 Estimated rent
Home value
$943,500
$849,000 - $1.05M
$6,127/mo
Zestimate® history
Loading...
Owner options
Explore your selling options
What's special
Welcome to this stunning 4-bedroom, 3.1-bathroom home, offering an exceptional layout designed for both comfort and functionality. From the moment you step inside, you are greeted by a warm and inviting atmosphere, perfect for both everyday living and entertaining. The main level features a welcoming living room, ideal for relaxing or gathering with guests. The separate dining room offers a great space for formal meals and special occasions while providing direct access to the kitchen for seamless serving. The kitchen is a standout feature, offering an abundance of cabinetry, a center island with an eating bar, and plenty of counter space for meal preparation. The adjacent eating area is enhanced by a bay window overlooking the backyard, bringing in an abundance of natural light. Just off the kitchen, the large family room is a true highlight, featuring a cozy fireplace and exterior access to the deck, making it the perfect spot for relaxation or entertaining. A convenient laundry room and a half bath complete the main level, adding to the home's practicality. Upstairs, retreat to the expansive primary suite, complete with a large walk-in closet and a private ensuite bathroom. The ensuite offers a double vanity, a whirlpool tub, and a walk-in shower, creating a spa-like experience at home. Three additional generously sized bedrooms and a full hall bath provide ample space for family, guests, or a home office setup. The finished basement is a standout feature of this home, offering incredible flexibility and additional living space. You'll find a large recreational area, a wet bar, and a game area, perfect for movie nights, entertaining, or weekend gatherings. There's also a full bath, a playroom for the kids, and an additional room that can serve as a home office, gym, or extra storage-tailored to fit your lifestyle. Step outside to your backyard retreat, complete with a deck and patio, perfect for outdoor dining, barbecues, or simply unwinding in a serene setting. Whether you're enjoying a morning coffee or hosting summer gatherings, this outdoor space offers endless possibilities. This home is ideally located just minutes from parks, shopping centers, restaurants, and quick access to I-94, providing the perfect blend of tranquility and convenience. Don't miss the opportunity to make it yours!
Zillow last checked: 8 hours ago
Listing updated: August 15, 2025 at 01:01am
Listing courtesy of:
Jane Lee 847-295-0800,
RE/MAX Top Performers
Bought with:
Sally Chang
@properties Christies International Real Estate
Source: MRED as distributed by MLS GRID,MLS#: 12388220
Facts & features
Interior
Bedrooms & bathrooms
- Bedrooms: 4
- Bathrooms: 4
- Full bathrooms: 3
- 1/2 bathrooms: 1
Primary bedroom
- Features: Flooring (Wood Laminate), Window Treatments (All), Bathroom (Full, Double Sink, Whirlpool & Sep Shwr)
- Level: Second
- Area: 260 Square Feet
- Dimensions: 20X13
Bedroom 2
- Features: Flooring (Wood Laminate), Window Treatments (All)
- Level: Second
- Area: 168 Square Feet
- Dimensions: 14X12
Bedroom 3
- Features: Flooring (Carpet), Window Treatments (All)
- Level: Second
- Area: 168 Square Feet
- Dimensions: 14X12
Bedroom 4
- Features: Flooring (Carpet), Window Treatments (All)
- Level: Second
- Area: 180 Square Feet
- Dimensions: 15X12
Dining room
- Features: Flooring (Hardwood), Window Treatments (All)
- Level: Main
- Area: 132 Square Feet
- Dimensions: 12X11
Eating area
- Features: Flooring (Hardwood), Window Treatments (All)
- Level: Main
- Area: 112 Square Feet
- Dimensions: 14X8
Family room
- Features: Flooring (Hardwood), Window Treatments (All)
- Level: Main
- Area: 418 Square Feet
- Dimensions: 22X19
Foyer
- Features: Flooring (Hardwood)
- Level: Main
- Area: 60 Square Feet
- Dimensions: 10X6
Game room
- Features: Flooring (Carpet)
- Level: Basement
- Area: 726 Square Feet
- Dimensions: 33X22
Kitchen
- Features: Kitchen (Eating Area-Breakfast Bar, Island), Flooring (Hardwood)
- Level: Main
- Area: 168 Square Feet
- Dimensions: 14X12
Laundry
- Features: Flooring (Ceramic Tile)
- Level: Main
- Area: 63 Square Feet
- Dimensions: 9X7
Living room
- Features: Flooring (Hardwood), Window Treatments (All)
- Level: Main
- Area: 180 Square Feet
- Dimensions: 15X12
Office
- Features: Flooring (Vinyl)
- Level: Basement
- Area: 170 Square Feet
- Dimensions: 17X10
Play room
- Features: Flooring (Vinyl)
- Level: Basement
- Area: 170 Square Feet
- Dimensions: 17X10
Recreation room
- Features: Flooring (Carpet)
- Level: Basement
- Area: 324 Square Feet
- Dimensions: 27X12
Heating
- Natural Gas, Forced Air
Cooling
- Central Air
Appliances
- Included: Microwave, Dishwasher, Refrigerator, Washer, Dryer, Disposal
- Laundry: Main Level, Sink
Features
- Wet Bar, Walk-In Closet(s), Open Floorplan, Separate Dining Room
- Flooring: Hardwood, Carpet
- Windows: Screens
- Basement: Finished,Full
- Number of fireplaces: 1
- Fireplace features: Attached Fireplace Doors/Screen, Gas Starter, Family Room
Interior area
- Total structure area: 2,826
- Total interior livable area: 2,826 sqft
Property
Parking
- Total spaces: 2
- Parking features: Concrete, Garage Door Opener, On Site, Garage Owned, Attached, Garage
- Attached garage spaces: 2
- Has uncovered spaces: Yes
Accessibility
- Accessibility features: No Disability Access
Features
- Stories: 2
- Patio & porch: Deck, Patio
Lot
- Size: 0.41 Acres
- Dimensions: 60X300X60X300
- Features: Landscaped
Details
- Parcel number: 04172020030000
- Special conditions: List Broker Must Accompany
- Other equipment: Ceiling Fan(s), Sump Pump, Radon Mitigation System
Construction
Type & style
- Home type: SingleFamily
- Property subtype: Single Family Residence
Materials
- Vinyl Siding, Brick
- Roof: Asphalt
Condition
- New construction: No
- Year built: 1987
Utilities & green energy
- Sewer: Public Sewer
- Water: Public
Community & neighborhood
Security
- Security features: Carbon Monoxide Detector(s)
Community
- Community features: Park, Curbs, Sidewalks, Street Paved
Location
- Region: Northbrook
- Subdivision: Citation Lake
HOA & financial
HOA
- Services included: None
Other
Other facts
- Listing terms: Cash
- Ownership: Fee Simple
Price history
| Date | Event | Price |
|---|---|---|
| 8/13/2025 | Sold | $940,000+4.5%$333/sqft |
Source: | ||
| 7/8/2025 | Contingent | $899,900$318/sqft |
Source: | ||
| 7/4/2025 | Listed for sale | $899,900+39.5%$318/sqft |
Source: | ||
| 8/31/2020 | Sold | $645,000-3.6%$228/sqft |
Source: | ||
| 6/26/2020 | Pending sale | $669,000$237/sqft |
Source: Elite Experts Inc #10699769 Report a problem | ||
Public tax history
| Year | Property taxes | Tax assessment |
|---|---|---|
| 2023 | $13,995 +3.5% | $60,000 |
| 2022 | $13,518 +0.1% | $60,000 +12.5% |
| 2021 | $13,498 +1.5% | $53,320 |
Find assessor info on the county website
Neighborhood: 60062
Nearby schools
GreatSchools rating
- 9/10Shabonee SchoolGrades: 3-5Distance: 0.8 mi
- 9/10Wood Oaks Jr High SchoolGrades: 6-8Distance: 1.5 mi
- 10/10Glenbrook North High SchoolGrades: 9-12Distance: 1.3 mi
Schools provided by the listing agent
- Elementary: Hickory Point Elementary School
- Middle: Wood Oaks Junior High School
- High: Glenbrook North High School
- District: 27
Source: MRED as distributed by MLS GRID. This data may not be complete. We recommend contacting the local school district to confirm school assignments for this home.
Get a cash offer in 3 minutes
Find out how much your home could sell for in as little as 3 minutes with a no-obligation cash offer.
Estimated market value$943,500
Get a cash offer in 3 minutes
Find out how much your home could sell for in as little as 3 minutes with a no-obligation cash offer.
Estimated market value
$943,500

