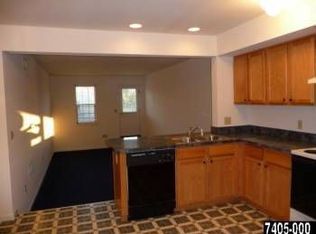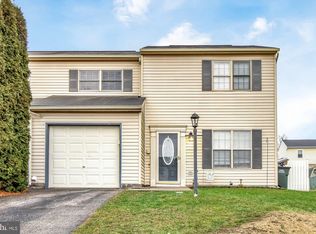Sold for $189,900 on 10/27/23
$189,900
2965 Milky Way Rd, Dover, PA 17315
3beds
1,550sqft
Single Family Residence
Built in 2001
6,534 Square Feet Lot
$235,500 Zestimate®
$123/sqft
$1,835 Estimated rent
Home value
$235,500
$224,000 - $247,000
$1,835/mo
Zestimate® history
Loading...
Owner options
Explore your selling options
What's special
Remarkable Semi Det Home in Dover School District, This well maintained home features: Vinyl plank flooring through out the first floor!!! Formal Living Room, a Large Sunken Family Room with Vaulted Ceiling and ceiling fan, Eat in Kitchen with all appliances. Off the kitchen there is a 10x10 deck overlooking the yard. Also on this level you will find a 1st floor half bath, 1st floor laundry room , and one car garage with shelving. Ascending to the second floor you will be greeted by 3 bedrooms, one of which has double closets. Also on this level you will find a hall bath with a double vanity. This home has All New Blinds, and is ready for it's new owner!!! Must see to appreciate.
Zillow last checked: 8 hours ago
Listing updated: April 19, 2024 at 12:02pm
Listed by:
Michael Hackenberger 717-309-2740,
Berkshire Hathaway HomeServices Homesale Realty,
Listing Team: The Mike Hackenberger Team
Bought with:
Tamera Phillips, RS347206
Coldwell Banker Realty
Source: Bright MLS,MLS#: PAYK2047994
Facts & features
Interior
Bedrooms & bathrooms
- Bedrooms: 3
- Bathrooms: 2
- Full bathrooms: 1
- 1/2 bathrooms: 1
- Main level bathrooms: 1
Basement
- Area: 0
Heating
- Baseboard, Electric
Cooling
- Window Unit(s), Electric
Appliances
- Included: Oven/Range - Electric, Dishwasher, Refrigerator, Electric Water Heater
- Laundry: Main Level, Hookup, Washer/Dryer Hookups Only, Laundry Room
Features
- Attic, Ceiling Fan(s), Combination Kitchen/Dining, Family Room Off Kitchen, Eat-in Kitchen, Bathroom - Tub Shower, Dry Wall
- Flooring: Carpet, Laminate, Vinyl
- Doors: Insulated
- Windows: Double Pane Windows
- Has basement: No
- Has fireplace: No
Interior area
- Total structure area: 1,550
- Total interior livable area: 1,550 sqft
- Finished area above ground: 1,550
- Finished area below ground: 0
Property
Parking
- Total spaces: 2
- Parking features: Built In, Asphalt, Driveway, Attached, On Street
- Attached garage spaces: 1
- Uncovered spaces: 1
- Details: Garage Sqft: 228
Accessibility
- Accessibility features: 2+ Access Exits
Features
- Levels: Two
- Stories: 2
- Patio & porch: Deck, Porch
- Exterior features: Sidewalks
- Pool features: None
- Has view: Yes
- View description: Street
Lot
- Size: 6,534 sqft
- Features: Cleared, Front Yard, Level, Rear Yard, Suburban
Details
- Additional structures: Above Grade, Below Grade
- Parcel number: 240001907030000000
- Zoning: RESIDENTIAL
- Special conditions: Standard
Construction
Type & style
- Home type: SingleFamily
- Architectural style: Colonial
- Property subtype: Single Family Residence
- Attached to another structure: Yes
Materials
- Vinyl Siding, Aluminum Siding
- Foundation: Slab
- Roof: Asphalt
Condition
- Excellent,Very Good
- New construction: No
- Year built: 2001
Utilities & green energy
- Electric: Circuit Breakers
- Sewer: Public Sewer
- Water: Public
- Utilities for property: Cable Available, Electricity Available, Phone Available, Sewer Available, Water Available
Community & neighborhood
Location
- Region: Dover
- Subdivision: Barwood
- Municipality: DOVER TWP
Other
Other facts
- Listing agreement: Exclusive Right To Sell
- Listing terms: Conventional,Cash,FHA,VA Loan,USDA Loan
- Ownership: Fee Simple
- Road surface type: Paved
Price history
| Date | Event | Price |
|---|---|---|
| 10/27/2023 | Sold | $189,900$123/sqft |
Source: | ||
| 9/27/2023 | Pending sale | $189,900$123/sqft |
Source: | ||
| 9/12/2023 | Listed for sale | $189,900+58.9%$123/sqft |
Source: | ||
| 10/27/2021 | Listing removed | -- |
Source: Zillow Rental Manager Report a problem | ||
| 9/23/2021 | Listed for rent | $1,595+45.7%$1/sqft |
Source: Zillow Rental Manager Report a problem | ||
Public tax history
| Year | Property taxes | Tax assessment |
|---|---|---|
| 2025 | $2,913 +0.9% | $88,800 |
| 2024 | $2,887 | $88,800 |
| 2023 | $2,887 +8% | $88,800 |
Find assessor info on the county website
Neighborhood: Weigelstown
Nearby schools
GreatSchools rating
- 6/10Leib El SchoolGrades: K-5Distance: 0.3 mi
- 6/10DOVER AREA MSGrades: 6-8Distance: 2.2 mi
- 4/10Dover Area High SchoolGrades: 9-12Distance: 2.4 mi
Schools provided by the listing agent
- Elementary: Dover
- Middle: Dover Area Intrmd
- High: Dover Area
- District: Dover Area
Source: Bright MLS. This data may not be complete. We recommend contacting the local school district to confirm school assignments for this home.

Get pre-qualified for a loan
At Zillow Home Loans, we can pre-qualify you in as little as 5 minutes with no impact to your credit score.An equal housing lender. NMLS #10287.
Sell for more on Zillow
Get a free Zillow Showcase℠ listing and you could sell for .
$235,500
2% more+ $4,710
With Zillow Showcase(estimated)
$240,210
