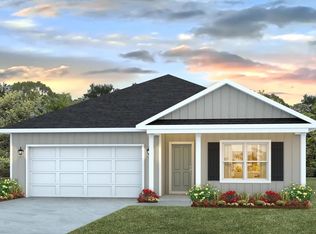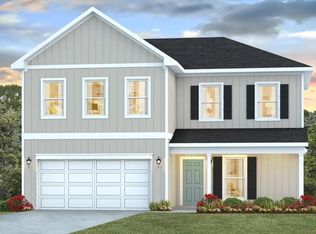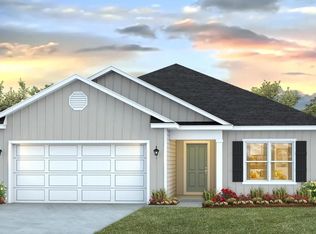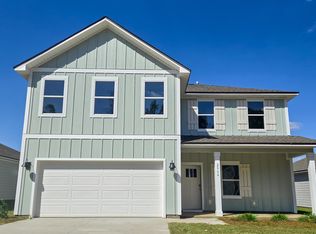Sold for $388,900
$388,900
2965 Olson Ridge Rd, Tallahassee, FL 32308
4beds
1,799sqft
Single Family Residence
Built in 2025
6,534 Square Feet Lot
$390,400 Zestimate®
$216/sqft
$2,681 Estimated rent
Home value
$390,400
$371,000 - $410,000
$2,681/mo
Zestimate® history
Loading...
Owner options
Explore your selling options
What's special
Discover the Beau in Olson Ridge, D.R. Horton's newest community in Tallahassee, FL. The one-level Beau plan is a spacious, 4-bedroom, 2 bath design in 1,799 square feet. As you enter the Beau, you will find two bedrooms and the second bathroom with a tub/shower combo off the foyer. The third bedroom is further down the hall, making it a perfect space for private guest room or office. The hallway then leads to the beautiful open kitchen featuring a spacious walk-in pantry and large island. This island overlooks the dining and living room combination, creating the perfect space for entertaining and everyday meals. The kitchen features granite countertops, stainless steel appliance and white shaker-style cabinets. The living room is open to the kitchen and offers ample space to make it your own. The primary suite is your private getaway on its own end of the house. Your primary bath features a luxurious shower, double vanity, private water closet and large walk-in closet. This home features luxury vinyl plank flooring in common areas and soft carpet in bedrooms. The floorplan in complete with a two-car garage and laundry room, providing utility and storage. Beyond the thoughtful features and layout, each home is equipped with our Smart Home package. This enhances your connectivity allowing you to control various aspects of your home with ease. Most importantly, you can feel comfortable knowing quality materials and workmanship are used throughout, plus you will have a one-year builders’ warranty. *Pictures, colors, features, and sizes are for illustration purposes only and will vary from the home built.
Zillow last checked: 8 hours ago
Listing updated: September 30, 2025 at 05:47am
Listed by:
Olesya Chatraw 850-706-7306,
DR Horton Realty North West FL
Bought with:
Bert Pope, 3609002
Bert Pope Realty, LLC
Source: TBR,MLS#: 388874
Facts & features
Interior
Bedrooms & bathrooms
- Bedrooms: 4
- Bathrooms: 2
- Full bathrooms: 2
Primary bedroom
- Dimensions: 12x15
Bedroom 2
- Dimensions: 10x11
Bedroom 3
- Dimensions: 10x11
Bedroom 4
- Dimensions: 13x12
Dining room
- Dimensions: 11x11
Family room
- Dimensions: 0x0
Kitchen
- Dimensions: 18x13
Living room
- Dimensions: 14x16
Heating
- Central, Natural Gas
Cooling
- Electric
Appliances
- Included: Dishwasher, Disposal, Microwave, Oven, Range
Features
- Stall Shower, Pantry, Split Bedrooms, Walk-In Closet(s)
- Flooring: Carpet, Plank, Vinyl
- Has fireplace: No
Interior area
- Total structure area: 1,799
- Total interior livable area: 1,799 sqft
Property
Parking
- Total spaces: 2
- Parking features: Garage, Two Car Garage
- Garage spaces: 2
Features
- Patio & porch: Covered, Porch
- Has view: Yes
- View description: None
Lot
- Size: 6,534 sqft
Construction
Type & style
- Home type: SingleFamily
- Architectural style: Craftsman
- Property subtype: Single Family Residence
Materials
- Fiber Cement
Condition
- New Construction
- New construction: Yes
- Year built: 2025
Details
- Warranty included: Yes
Utilities & green energy
- Sewer: Public Sewer
Community & neighborhood
Community
- Community features: Sidewalks
Location
- Region: Tallahassee
- Subdivision: Olson Ridge
HOA & financial
HOA
- Has HOA: Yes
- HOA fee: $866 annually
Other
Other facts
- Listing terms: Conventional,FHA,VA Loan
- Road surface type: Paved
Price history
| Date | Event | Price |
|---|---|---|
| 9/26/2025 | Sold | $388,900-6.9%$216/sqft |
Source: | ||
| 8/21/2025 | Price change | $417,903+1.1%$232/sqft |
Source: | ||
| 8/19/2025 | Price change | $413,500+1%$230/sqft |
Source: | ||
| 8/18/2025 | Listed for sale | $409,500$228/sqft |
Source: | ||
Public tax history
Tax history is unavailable.
Neighborhood: 32308
Nearby schools
GreatSchools rating
- 5/10W T Moore Elementary SchoolGrades: PK-5Distance: 1.8 mi
- 6/10Elizabeth Cobb Middle SchoolGrades: 6-8Distance: 3.8 mi
- 5/10Lincoln High SchoolGrades: 9-12Distance: 4.2 mi
Schools provided by the listing agent
- Elementary: WT MOORE
- Middle: COBB
- High: LINCOLN
Source: TBR. This data may not be complete. We recommend contacting the local school district to confirm school assignments for this home.
Get pre-qualified for a loan
At Zillow Home Loans, we can pre-qualify you in as little as 5 minutes with no impact to your credit score.An equal housing lender. NMLS #10287.



