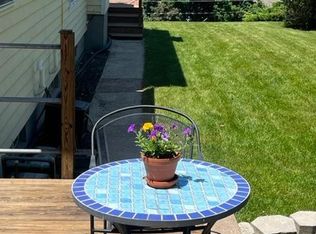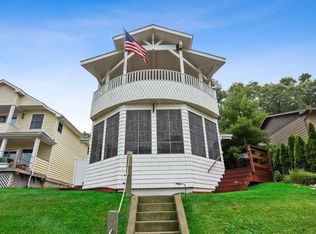Closed
$2,000,000
2965 Ridge Rd, Michigan City, IN 46360
4beds
3,475sqft
Single Family Residence
Built in 1955
0.55 Acres Lot
$2,066,300 Zestimate®
$576/sqft
$3,001 Estimated rent
Home value
$2,066,300
Estimated sales range
Not available
$3,001/mo
Zestimate® history
Loading...
Owner options
Explore your selling options
What's special
Welcome to the enchanting and iconic 'Butterfly House', offered for the first time ever, by its original owners. You will be instantly captivated by the amazing panoramic views of Lake Michigan, as you step into the timeless allure of this Mid-Century Modern classic home in the heart of Long Beach! The distinctive architectural design of Laurence L. Smith-Mielke & Smith features high ceilings, open spaces, expansive walls of windows and an oversized screened in porch to take in the beauty of the water and nature. With views from almost every room of the house, this retreat boasts over 3,400sf of stylish living space with plenty of storage and parking for 8+ cars, including rear street entry on desirable Ridge Road. All of this is situated on an oversized lot offering ample room for expansion & creativity. Whether you are looking for a year round peaceful retreat, summer getaway or entertainers delight, this unique property has it ALL! Hurry & schedule your personal showing today!
Zillow last checked: 8 hours ago
Listing updated: April 30, 2024 at 01:23pm
Listed by:
Kelly Gausselin,
@properties/Christie's Intl RE 219-874-7070
Bought with:
Elizabeth Roch, RB20000603
@properties/Christie's Intl RE
Source: NIRA,MLS#: 544474
Facts & features
Interior
Bedrooms & bathrooms
- Bedrooms: 4
- Bathrooms: 3
- Full bathrooms: 3
Primary bedroom
- Area: 178.25
- Dimensions: 15.5 x 11.5
Bedroom 2
- Area: 184
- Dimensions: 11.5 x 16
Bedroom 3
- Area: 198
- Dimensions: 12 x 16.5
Bedroom 4
- Area: 367.5
- Dimensions: 24.5 x 15
Bonus room
- Area: 362.5
- Dimensions: 25 x 14.5
Den
- Dimensions: 17 x 16
Dining room
- Description: Breakfast Room
- Dimensions: 9 x 17
Kitchen
- Area: 165
- Dimensions: 15 x 11
Laundry
- Dimensions: 13 x 16
Living room
- Area: 352
- Dimensions: 22 x 16
Other
- Description: Screen Porch
- Dimensions: 17 x 16
Heating
- Hot Water, Natural Gas, Wood
Appliances
- Included: Built-In Electric Range, Dishwasher, Disposal, Double Oven, Dryer, Microwave, Oven, Refrigerator, Washer
Features
- Wet Bar
- Basement: Walk-Out Access
- Number of fireplaces: 1
- Fireplace features: Great Room, Living Room, Lower Level
Interior area
- Total structure area: 3,475
- Total interior livable area: 3,475 sqft
- Finished area above ground: 2,123
Property
Parking
- Total spaces: 2
- Parking features: Detached, Garage Door Opener, Off Street
- Garage spaces: 2
Features
- Levels: Bi-Level
- Patio & porch: Patio, Screened
- Exterior features: Gas Grill
- Has view: Yes
- View description: Lake
- Has water view: Yes
- Water view: Lake
- Waterfront features: Lake Privileges
- Frontage length: 100
Lot
- Size: 0.55 Acres
- Dimensions: 100 x 238
- Features: Lake on Lot, Landscaped, Paved, Sloped
Details
- Parcel number: 460114227031000023
Construction
Type & style
- Home type: SingleFamily
- Property subtype: Single Family Residence
Condition
- New construction: No
- Year built: 1955
Utilities & green energy
- Sewer: Septic Tank
- Water: Public
- Utilities for property: Cable Available
Community & neighborhood
Location
- Region: Michigan City
- Subdivision: Long Beach Elysium Add
Other
Other facts
- Listing agreement: Exclusive Right To Sell
- Listing terms: Cash,Conventional
- Road surface type: Paved
Price history
| Date | Event | Price |
|---|---|---|
| 4/30/2024 | Sold | $2,000,000-4.8%$576/sqft |
Source: | ||
| 3/10/2024 | Contingent | $2,100,000$604/sqft |
Source: | ||
| 2/15/2024 | Listed for sale | $2,100,000$604/sqft |
Source: | ||
Public tax history
| Year | Property taxes | Tax assessment |
|---|---|---|
| 2024 | $19,718 -0.9% | $1,096,200 +11.2% |
| 2023 | $19,904 +29.2% | $985,900 -0.9% |
| 2022 | $15,400 | $995,200 +29.2% |
Find assessor info on the county website
Neighborhood: 46360
Nearby schools
GreatSchools rating
- 7/10Springfield Elementary SchoolGrades: PK-6Distance: 4.7 mi
- 5/10Martin T Krueger Middle SchoolGrades: 7-8Distance: 2.7 mi
- 3/10Michigan City High SchoolGrades: 9-12Distance: 5.3 mi
Schools provided by the listing agent
- Elementary: Lake Hills Elementary
- Middle: Martin T Krueger Middle School
- High: Michigan City High School
Source: NIRA. This data may not be complete. We recommend contacting the local school district to confirm school assignments for this home.

