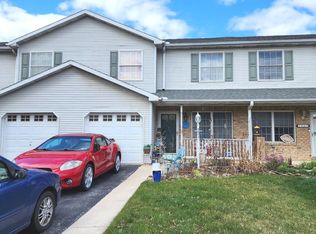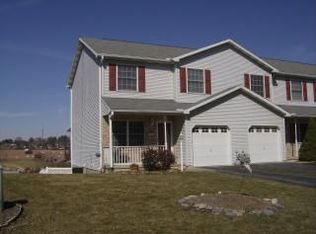Sold for $189,900 on 03/01/23
$189,900
2965 Robin Rd, York, PA 17404
3beds
1,823sqft
Townhouse
Built in 1997
3,559 Square Feet Lot
$233,600 Zestimate®
$104/sqft
$1,926 Estimated rent
Home value
$233,600
$222,000 - $245,000
$1,926/mo
Zestimate® history
Loading...
Owner options
Explore your selling options
What's special
CHECK OUT THIS MOVE-IN READY TOWNHOUSE IN WEST RIDGE TOWNHOMES. HOA FEE IS $200 TWICE A YEAR AND IT COVERS LAWN MAINTENANCE EXCEPT INSIDE THE FENCED REAR YARD. THERE IS A 14'X16' DECK WITH A COVERED GAZEBO & ADDITIONAL COVER PLUS THERE IS A REAR PATIO OFF THE FAMILY ROOM WITH A SHED. INSIDE YOU WILL FIND HARDWOOD FLOORS IN THE LIVING ROOM & DINING AREA & CERAMIC TILE FLOORS IN THE KITCHEN. THE KITCHEN IS BRIGHT & OPEN WITH A VERY UNIQUE KITCHEN ISLAND WITH A METAL TOP. IT WAS A TYPE-SETTING TABLE & ADDS CHARACTER TO THE HOME. OAK KITCHEN CABINETS WITH A NEW COUNTERTOP & TILE LOOK BACKSPLASH. THE GAS STOVE, REFRIGERATOR, DISHWASHER & MICROWAVE ARE INCLUDED. THERE IS ALSO A PANTRY FOR FOOD & APPLIANCE STORAGE. THE ATTACHED ONE CAR GARAGE CAN BE ACCESSED FROM THE KITCHEN. ON THE 2ND FLOOR ARE 3 NICE SIZED BEDROOMS WITH CARPET & 2 HAVE CEILING FANS. THE FULL BATH HAS A CERAMIC TILE FLOOR, SINGLE BOWL VANITY & A TUB/SHOWER COMBO. THE BASEMENT IS FINISHED WITH A HALF BATH, LAUNDRY ROOM WITH WASHER & DRYER INCLUDED PLUS A LARGE FAMILY ROOM WITH SURROUND SOUND, CARPET, CEILING FAN & A GAS FIREPLACE. THE BASEMENT WALLS ARE SUPERIOR WALLS. PATIO DOORS EXIT ONTO A CONCRETE PATIO & LARGE FULLY FENCED YARD. THE YARD INSIDE THE FENCE IS NOT MOWED BY THE HOA & THE OWNER NEEDS TO MOW THAT YARD. YOU WON'T FIND A NICER UNIT IN THIS MARKET & IT WILL GO QUICK. THE ROOF, FURNACE, CAC & WATER HEATER ARE LESS THAN 5 YEARS OLD. SELLER IS BUILDING A NEW HOUSE AND WILL NEED SETTLEMENT ON BOTH HOUSES THE SAME DAY. THE TENATIVE DATE TO FINISH THE HOUSE IS THE END OF FEB. OR THE BEGINNING OF MARCH.
Zillow last checked: 8 hours ago
Listing updated: March 23, 2023 at 06:02pm
Listed by:
SHARRON MINNICH 717-424-3044,
Coldwell Banker Realty,
Listing Team: The Sharron Minnich Team, Co-Listing Team: The Sharron Minnich Team,Co-Listing Agent: Matthew Minnich 717-318-8999,
Coldwell Banker Realty
Bought with:
Stevens Young, AB069301
CENTURY 21 Home Advisors
Source: Bright MLS,MLS#: PAYK2034846
Facts & features
Interior
Bedrooms & bathrooms
- Bedrooms: 3
- Bathrooms: 2
- Full bathrooms: 1
- 1/2 bathrooms: 1
Basement
- Description: Percent Finished: 100.0
- Area: 549
Heating
- Forced Air, Natural Gas
Cooling
- Central Air, Electric
Appliances
- Included: Microwave, Dishwasher, Dryer, Exhaust Fan, Oven/Range - Gas, Refrigerator, Stainless Steel Appliance(s), Washer, Water Heater, Gas Water Heater
- Laundry: In Basement, Dryer In Unit, Hookup, Washer In Unit
Features
- Ceiling Fan(s), Combination Kitchen/Dining, Dining Area, Open Floorplan, Kitchen Island, Pantry, Recessed Lighting, Sound System, Bathroom - Tub Shower, Walk-In Closet(s), Dry Wall
- Flooring: Carpet, Ceramic Tile, Hardwood, Wood
- Doors: Insulated, Sliding Glass, French Doors, Storm Door(s)
- Windows: Double Pane Windows, Insulated Windows, Screens, Vinyl Clad, Window Treatments
- Basement: Partial,Finished,Heated,Improved,Interior Entry,Exterior Entry,Rear Entrance,Space For Rooms,Walk-Out Access,Windows
- Number of fireplaces: 1
- Fireplace features: Gas/Propane, Mantel(s), Corner, Glass Doors, Marble
Interior area
- Total structure area: 1,823
- Total interior livable area: 1,823 sqft
- Finished area above ground: 1,274
- Finished area below ground: 549
Property
Parking
- Total spaces: 2
- Parking features: Garage Faces Front, Garage Door Opener, Inside Entrance, Built In, Asphalt, Attached, Driveway, On Street
- Attached garage spaces: 1
- Uncovered spaces: 1
- Details: Garage Sqft: 176
Accessibility
- Accessibility features: None
Features
- Levels: Two
- Stories: 2
- Patio & porch: Deck, Patio, Porch, Roof
- Exterior features: Lighting, Sidewalks
- Pool features: None
- Fencing: Full,Privacy,Back Yard,Wood
- Has view: Yes
- View description: Panoramic
- Frontage type: Road Frontage
- Frontage length: Road Frontage: 25
Lot
- Size: 3,559 sqft
- Dimensions: 25 x 170 x 25 x 164
- Features: Backs to Trees, Front Yard, Interior Lot, Level, Rear Yard, Sloped, Middle Of Block
Details
- Additional structures: Above Grade, Below Grade, Outbuilding
- Parcel number: 510004100040000000
- Zoning: RESIDENTIAL
- Special conditions: Standard
Construction
Type & style
- Home type: Townhouse
- Architectural style: Colonial
- Property subtype: Townhouse
Materials
- Vinyl Siding, Brick
- Foundation: Permanent, Other
- Roof: Asphalt
Condition
- Excellent
- New construction: No
- Year built: 1997
Utilities & green energy
- Electric: Circuit Breakers
- Sewer: Public Sewer
- Water: Public
- Utilities for property: Cable Connected, Electricity Available, Natural Gas Available, Phone Available, Sewer Available, Water Available, Cable
Community & neighborhood
Security
- Security features: Smoke Detector(s)
Location
- Region: York
- Subdivision: West Ridge Townhomes
- Municipality: WEST MANCHESTER TWP
HOA & financial
HOA
- Has HOA: Yes
- HOA fee: $200 semi-annually
- Amenities included: None
- Services included: Common Area Maintenance, Maintenance Grounds, Management
- Association name: WEST RIDGE HOA
Other
Other facts
- Listing agreement: Exclusive Right To Sell
- Listing terms: FHA,Conventional,Cash,VA Loan
- Ownership: Fee Simple
- Road surface type: Black Top
Price history
| Date | Event | Price |
|---|---|---|
| 3/1/2023 | Sold | $189,900$104/sqft |
Source: | ||
| 1/8/2023 | Pending sale | $189,900$104/sqft |
Source: | ||
| 1/5/2023 | Listed for sale | $189,900+33.3%$104/sqft |
Source: | ||
| 3/27/2009 | Sold | $142,500-1%$78/sqft |
Source: Public Record Report a problem | ||
| 5/9/2007 | Sold | $144,000+26.3%$79/sqft |
Source: Public Record Report a problem | ||
Public tax history
| Year | Property taxes | Tax assessment |
|---|---|---|
| 2025 | $3,828 +2.6% | $113,530 |
| 2024 | $3,732 +9.3% | $113,530 +9.3% |
| 2023 | $3,414 +3.1% | $103,850 |
Find assessor info on the county website
Neighborhood: 17404
Nearby schools
GreatSchools rating
- 5/10Lincolnway El SchoolGrades: 2-3Distance: 0.3 mi
- 4/10West York Area Middle SchoolGrades: 6-8Distance: 1.3 mi
- 6/10West York Area High SchoolGrades: 9-12Distance: 1.2 mi
Schools provided by the listing agent
- Elementary: Lincolnway
- Middle: West York Area
- High: West York Area
- District: West York Area
Source: Bright MLS. This data may not be complete. We recommend contacting the local school district to confirm school assignments for this home.

Get pre-qualified for a loan
At Zillow Home Loans, we can pre-qualify you in as little as 5 minutes with no impact to your credit score.An equal housing lender. NMLS #10287.
Sell for more on Zillow
Get a free Zillow Showcase℠ listing and you could sell for .
$233,600
2% more+ $4,672
With Zillow Showcase(estimated)
$238,272

