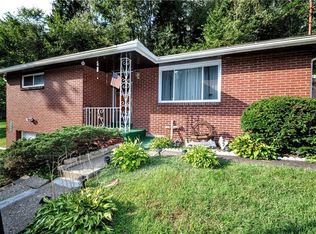Sold for $337,000
$337,000
2965 Sebolt Rd, South Park, PA 15129
3beds
1,874sqft
Single Family Residence
Built in 1959
7,701.41 Square Feet Lot
$343,400 Zestimate®
$180/sqft
$2,227 Estimated rent
Home value
$343,400
$316,000 - $374,000
$2,227/mo
Zestimate® history
Loading...
Owner options
Explore your selling options
What's special
Step into this stunning multi-level gem in South Park that's move-in ready and waiting for you! Highlights include 3 bedrooms, 2.5 beautiful baths, and a 2-car garage. The spacious main level boasts an open layout, charming fixtures, and a fully updated kitchen with an island and stainless steel appliances that will make your inner chef sing! Upstairs, you'll find 3 inviting bedrooms and 2 full baths, perfect for unwinding after a long day. The lower den/laundry room offers unbelievable storage space! And let's not forget the finished game room featuring a wood-burning fireplace, a secret room behind the bookshelf, and a half bath – ideal for cozy nights and entertaining guests! Conveniently close to the T, Routes 88 & 43 – commuting has never been easier! Don't miss out on making this dream home yours. Schedule a tour today and fall in love with 2965 Sebolt Road!
Zillow last checked: 8 hours ago
Listing updated: November 22, 2024 at 07:22am
Listed by:
Krista Lorenzo 412-833-5405,
COLDWELL BANKER REALTY
Bought with:
Sheryl Kyle, RS336032
COLDWELL BANKER REALTY
Source: WPMLS,MLS#: 1666159 Originating MLS: West Penn Multi-List
Originating MLS: West Penn Multi-List
Facts & features
Interior
Bedrooms & bathrooms
- Bedrooms: 3
- Bathrooms: 3
- Full bathrooms: 2
- 1/2 bathrooms: 1
Primary bedroom
- Level: Upper
- Dimensions: 15x14
Bedroom 2
- Level: Upper
- Dimensions: 13x10
Bedroom 3
- Level: Upper
- Dimensions: 11x11
Den
- Level: Lower
- Dimensions: 18x14
Dining room
- Level: Main
- Dimensions: 11x9
Entry foyer
- Level: Main
Game room
- Level: Lower
- Dimensions: 22x18
Kitchen
- Level: Main
- Dimensions: 14x11
Living room
- Level: Main
- Dimensions: 23x13
Heating
- Forced Air, Gas
Cooling
- Central Air
Appliances
- Included: Some Gas Appliances, Dryer, Dishwasher, Disposal, Microwave, Refrigerator, Stove, Washer
Features
- Flooring: Ceramic Tile, Vinyl
- Windows: Screens
- Basement: Finished,Walk-Out Access
- Number of fireplaces: 1
- Fireplace features: Log Burning, Recreation Room
Interior area
- Total structure area: 1,874
- Total interior livable area: 1,874 sqft
Property
Parking
- Total spaces: 2
- Parking features: Built In, Garage Door Opener
- Has attached garage: Yes
Features
- Levels: Multi/Split
- Stories: 2
- Pool features: None
Lot
- Size: 7,701 sqft
- Dimensions: 125 x 141 x 112 x 140
Details
- Parcel number: 1009G00120000000
Construction
Type & style
- Home type: SingleFamily
- Architectural style: Contemporary,Multi-Level
- Property subtype: Single Family Residence
Materials
- Aluminum Siding, Brick
- Roof: Asphalt
Condition
- Resale
- Year built: 1959
Details
- Warranty included: Yes
Utilities & green energy
- Sewer: Public Sewer
- Water: Public
Community & neighborhood
Security
- Security features: Security System
Community
- Community features: Public Transportation
Location
- Region: South Park
Price history
| Date | Event | Price |
|---|---|---|
| 11/21/2024 | Sold | $337,000+0.6%$180/sqft |
Source: | ||
| 10/24/2024 | Contingent | $335,000$179/sqft |
Source: | ||
| 10/16/2024 | Listed for sale | $335,000-4.3%$179/sqft |
Source: | ||
| 10/6/2024 | Contingent | $349,900$187/sqft |
Source: | ||
| 9/9/2024 | Price change | $349,9000%$187/sqft |
Source: | ||
Public tax history
| Year | Property taxes | Tax assessment |
|---|---|---|
| 2025 | $7,791 +51.3% | $207,800 +53.7% |
| 2024 | $5,150 +705.3% | $135,200 |
| 2023 | $640 +15.4% | $135,200 +15.4% |
Find assessor info on the county website
Neighborhood: 15129
Nearby schools
GreatSchools rating
- 6/10South Park Middle SchoolGrades: 5-8Distance: 0.9 mi
- 7/10South Park Senior High SchoolGrades: 9-12Distance: 1.4 mi
- 6/10South Park Elementary CenterGrades: K-4Distance: 1.6 mi
Schools provided by the listing agent
- District: South Park
Source: WPMLS. This data may not be complete. We recommend contacting the local school district to confirm school assignments for this home.
Get pre-qualified for a loan
At Zillow Home Loans, we can pre-qualify you in as little as 5 minutes with no impact to your credit score.An equal housing lender. NMLS #10287.
