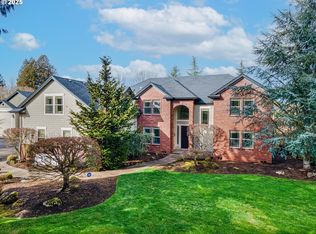Sold
$1,499,000
29650 SE Roork Rd, Gresham, OR 97080
5beds
5,166sqft
Residential, Single Family Residence
Built in 2007
1 Acres Lot
$-- Zestimate®
$290/sqft
$5,185 Estimated rent
Home value
Not available
Estimated sales range
Not available
$5,185/mo
Zestimate® history
Loading...
Owner options
Explore your selling options
What's special
Sold 6/6/2025
Zillow last checked: 8 hours ago
Listing updated: June 07, 2025 at 09:51pm
Listed by:
Sarah Kirkwood 503-957-5073,
eXp Realty, LLC
Bought with:
Kevin Smallbeck, 981000145
RE/MAX Equity Group
Source: RMLS (OR),MLS#: 416977447
Facts & features
Interior
Bedrooms & bathrooms
- Bedrooms: 5
- Bathrooms: 4
- Full bathrooms: 3
- Partial bathrooms: 1
- Main level bathrooms: 3
Primary bedroom
- Features: Exterior Entry, Fireplace, Ensuite, Walkin Closet, Wood Floors
- Level: Main
- Area: 340
- Dimensions: 17 x 20
Bedroom 2
- Features: Bathroom
- Level: Main
- Area: 168
- Dimensions: 12 x 14
Bedroom 3
- Features: Bathroom
- Level: Main
- Area: 168
- Dimensions: 12 x 14
Bedroom 4
- Level: Main
- Area: 154
- Dimensions: 11 x 14
Dining room
- Level: Main
- Area: 221
- Dimensions: 13 x 17
Kitchen
- Features: Builtin Features, Double Oven, Granite, Quartz, Wood Floors
- Level: Main
Living room
- Features: Bookcases, Builtin Features, Fireplace
- Level: Main
- Area: 456
- Dimensions: 19 x 24
Office
- Features: Bookcases, Builtin Features
- Level: Main
- Area: 195
- Dimensions: 13 x 15
Heating
- Forced Air, Zoned, Fireplace(s)
Cooling
- Central Air, Exhaust Fan
Appliances
- Included: Built In Oven, Built-In Range, Cooktop, Dishwasher, Disposal, Double Oven, Gas Appliances, Instant Hot Water, Microwave, Stainless Steel Appliance(s), Gas Water Heater, Recirculating Water Heater
- Laundry: Laundry Room
Features
- Central Vacuum, Granite, High Ceilings, Quartz, Bookcases, Built-in Features, Bathroom, Walk-In Closet(s), Kitchen Island, Pantry
- Flooring: Hardwood, Heated Tile, Slate, Tile, Wood
- Windows: Vinyl Frames
- Basement: Crawl Space
- Number of fireplaces: 3
- Fireplace features: Electric, Gas
Interior area
- Total structure area: 5,166
- Total interior livable area: 5,166 sqft
Property
Parking
- Total spaces: 5
- Parking features: Driveway, RV Access/Parking, RV Boat Storage, Garage Door Opener, Attached, Extra Deep Garage, Oversized
- Attached garage spaces: 5
- Has uncovered spaces: Yes
Accessibility
- Accessibility features: Accessible Entrance, Accessible Full Bath, Accessible Hallway, Bathroom Cabinets, Garage On Main, Ground Level, Main Floor Bedroom Bath, Minimal Steps, Pathway, Utility Room On Main, Accessibility
Features
- Stories: 2
- Patio & porch: Covered Patio, Deck
- Exterior features: Basketball Court, Fire Pit, Garden, Raised Beds, Water Feature, Yard, Exterior Entry
- Has private pool: Yes
- Has spa: Yes
- Spa features: Bath
- Fencing: Fenced
- Has view: Yes
- View description: Territorial
Lot
- Size: 1 Acres
- Features: Level, Private, Sprinkler, Acres 1 to 3
Details
- Additional structures: RVParking, RVBoatStorage, ToolShed
- Parcel number: R564877
- Zoning: RC
- Other equipment: Air Cleaner
Construction
Type & style
- Home type: SingleFamily
- Architectural style: Craftsman
- Property subtype: Residential, Single Family Residence
Materials
- Cement Siding, Stone
- Foundation: Concrete Perimeter
- Roof: Composition
Condition
- Resale
- New construction: No
- Year built: 2007
Utilities & green energy
- Gas: Gas
- Sewer: Septic Tank
- Water: Public
Community & neighborhood
Security
- Security features: Fire Sprinkler System, Security System Owned
Location
- Region: Gresham
Other
Other facts
- Listing terms: Cash,Conventional,FHA,VA Loan
- Road surface type: Concrete, Paved
Price history
| Date | Event | Price |
|---|---|---|
| 6/6/2025 | Sold | $1,499,000$290/sqft |
Source: | ||
| 4/16/2025 | Pending sale | $1,499,000$290/sqft |
Source: | ||
| 4/9/2025 | Listed for sale | $1,499,000+33.2%$290/sqft |
Source: | ||
| 8/28/2006 | Sold | $1,125,000$218/sqft |
Source: Public Record Report a problem | ||
Public tax history
| Year | Property taxes | Tax assessment |
|---|---|---|
| 2025 | $15,376 +4.6% | $843,640 +3% |
| 2024 | $14,694 +2.3% | $819,070 +3% |
| 2023 | $14,368 +2.9% | $795,220 +3% |
Find assessor info on the county website
Neighborhood: Orient
Nearby schools
GreatSchools rating
- 5/10East Orient Elementary SchoolGrades: K-5Distance: 0.3 mi
- 2/10West Orient Middle SchoolGrades: 6-8Distance: 0.2 mi
- 6/10Sam Barlow High SchoolGrades: 9-12Distance: 1 mi
Schools provided by the listing agent
- Elementary: East Gresham
- Middle: West Orient
- High: Sam Barlow
Source: RMLS (OR). This data may not be complete. We recommend contacting the local school district to confirm school assignments for this home.
Get pre-qualified for a loan
At Zillow Home Loans, we can pre-qualify you in as little as 5 minutes with no impact to your credit score.An equal housing lender. NMLS #10287.
