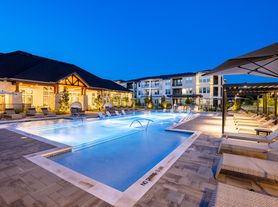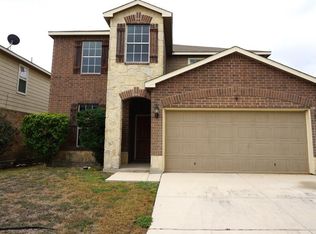This spacious corner-lot home offers a well-designed floor plan with modern comfort and flexibility throughout. The kitchen sits at the heart of the home and features a statement center island, ideal for cooking, entertaining, and family gatherings. Adjacent to the kitchen is a comfortable living area and a separate dining room (or flexible entry space). The primary bedroom suite is located on the main level and includes an oversized tub, separate shower, and walk-in closet. The laundry room is also conveniently located on the first floor. A refrigerator, washer, and dryer are provided for tenant use but will not be maintained or replaced by the landlord. Upstairs, an open landing area provides additional living space; perfect for a game room, media area, or study. Four secondary bedrooms and a full bathroom complete the upper level, offering ample space for family, guests, or home offices. The backyard is generous in size and includes a shed for extra storage. This home combines functionality and charm in a desirable Copper Canyon neighborhood. Please reach out if this looks like your next home!
House for rent
$2,350/mo
29653 Spring Copper, Bulverde, TX 78163
5beds
2,535sqft
Price may not include required fees and charges.
Singlefamily
Available now
Cats, dogs OK
Central air
In unit laundry
4 Garage spaces parking
Central
What's special
Spacious corner-lot homeWell-designed floor planOversized tubShed for extra storageWalk-in closetStatement center islandSeparate shower
- 72 days |
- -- |
- -- |
Zillow last checked: 8 hours ago
Listing updated: January 12, 2026 at 08:22am
Travel times
Facts & features
Interior
Bedrooms & bathrooms
- Bedrooms: 5
- Bathrooms: 3
- Full bathrooms: 2
- 1/2 bathrooms: 1
Heating
- Central
Cooling
- Central Air
Appliances
- Included: Dishwasher, Disposal, Dryer, Microwave, Range, Refrigerator, Washer
- Laundry: In Unit, Laundry Room, Main Level
Features
- Granite Counters, Kitchen Island, Primary Bedroom on Main, Walk In Closet, Walk-In Closet(s)
- Flooring: Carpet, Tile
Interior area
- Total interior livable area: 2,535 sqft
Property
Parking
- Total spaces: 4
- Parking features: Driveway, Garage, Covered
- Has garage: Yes
- Details: Contact manager
Features
- Stories: 2
- Exterior features: Contact manager
Details
- Parcel number: 434968
Construction
Type & style
- Home type: SingleFamily
- Property subtype: SingleFamily
Condition
- Year built: 2020
Community & HOA
Community
- Features: Fitness Center, Playground
HOA
- Amenities included: Fitness Center
Location
- Region: Bulverde
Financial & listing details
- Lease term: See Remarks
Price history
| Date | Event | Price |
|---|---|---|
| 1/12/2026 | Price change | $2,350-2.1%$1/sqft |
Source: Unlock MLS #1771242 Report a problem | ||
| 12/24/2025 | Price change | $2,400+0.2%$1/sqft |
Source: Unlock MLS #1771242 Report a problem | ||
| 12/15/2025 | Price change | $2,395-1.2%$1/sqft |
Source: Unlock MLS #1771242 Report a problem | ||
| 12/1/2025 | Price change | $2,425-1%$1/sqft |
Source: Unlock MLS #1771242 Report a problem | ||
| 11/24/2025 | Price change | $2,450-1.8%$1/sqft |
Source: Unlock MLS #1771242 Report a problem | ||
Neighborhood: 78163
Nearby schools
GreatSchools rating
- 8/10Johnson Ranch Elementary SchoolGrades: PK-5Distance: 1.1 mi
- 9/10Pieper Ranch MiddleGrades: 6-8Distance: 2.7 mi
- 8/10Pieper High SchoolGrades: 9-11Distance: 2.6 mi

