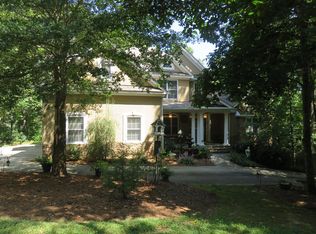Custom built home in Shallowbrook, with many designer features including, coffered & tray ceilings/extensive moldings, two story rock fireplace. Open large rooms. Separate dining room and office. Master with sitting area and large master bath. Walk in closet with private access to laundry room. Two ensuite bedrooms up with walk in closets. Loft area and Large bonus room. Hardwoods on 1st floor, carpet upstairs. Ceramic tile baths. Large work island in kitchen w/chef's range and gas wall fireplace. Oversized pantry and sitting area room too. Enjoy the peaceful quiet of rural living from screened porch or composite covered porch. Close to town, hospital and what will be new 74 bypass. Yet country living. Intercom/music & alarm system. Plus walk in attic storage.
This property is off market, which means it's not currently listed for sale or rent on Zillow. This may be different from what's available on other websites or public sources.

