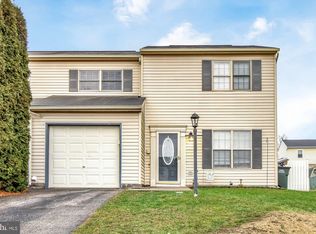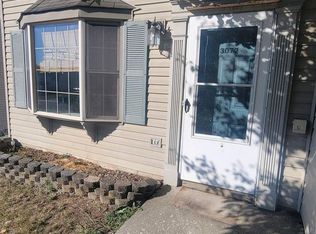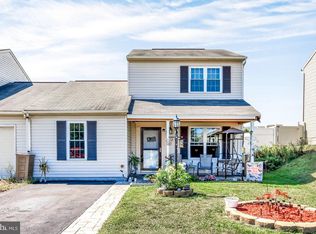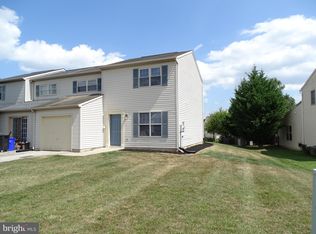Looking for an affordable, clean, updated duplex home in Dover schools on the largest lot in Barwood at a great price? You’ve found it! This place is in great move-in condition! New laminate floors in the foyer, Living Room and Dining Room! Brand new ceramic tile flooring in the large eat-in kitchen, hallway and powder room! Large sunken Family Room with a secluded on 3 sides rear 10 x 10 deck! This place is neat, clean, energy efficient and ready for you to just move right in! This home is a pleasure to show and if you enjoy entertaining - this lot is HUGE!! It’s great for LOTS of extra on street parking and super for a young active family that into sports! This home and lot are exceptional and at a really great price! Lives like a single family home! Dining Room: 12.4 x 12.8 This large bright room off the steel insulated front door with a peep hole and a dead bolt leads to the 2nd floor staircase and the kitchen with a half wall. This room features a beautiful laminate floor, a large bay window, 2 eyeball lights, the door bell and the homes programmable thermostat for energy efficiency and cost savings. Living Room: 11.7 x 18.6 This large living room is bright and features a French door to the front driveway, a brand new laminate floor, 2 cable jacks, 1 phone jack, the electrical panel for the home, access to the front door and access to the first floor powder room and laundry room. Kitchen: 16.1 x 11.3 This great open kitchen features a brand new neutral ceramic tile floor, a white GE gas stove with a hood/fan above, a white GE Profile Side by Side Refrigerator/Freezer with water, crushed ice and cubed ice dispenser, a black GE dishwasher, a 1/2 HP garbage disposal, attractive oak cabinets with adjustable shelves, a large double bowl stainless steel sink with a hand wand, a recessed light above the sink, a window over the sink which looks over the rear deck and into the largest backyard in this community! The kitchen also features ample electrical outlets, 2 bright surface mounted light fixtures, a phone jack, a 9 lite steel insulated door with upgraded hardware and a dead bolt to the rear wood 10 x 10 deck. The rear deck steps to grade, is private on 3 sides and features wooden lattice, an exterior light fixture, electrical outlet and a water hose bibb. The kitchen is roomy & has enough space to be an eat-in kitchen as well! This room leads to the LR, Powder Rm, DR & the sunken Family Room. Family Room: 11.6 x 15.2 This large and bright family room features 2 windows, a phone and a cable jack, carpeted floor, a large vaulted ceiling and 3 eyeball lights. This step down family room is spacious, features a pass through half wall to the kitchen and is in perfect proximity from the kitchen, powder room and the laundry room. Powder Room: 4.4 x 4.8 This room features a ceramic tile floor, a wooden vanity with a white cultured marble top, Hollywood wall lighting, a wall mounted mirror above the sink a hand towel bar and a commode. Laundry Room: 6.10 x 8.2 This convenient 1st floor living room features an electric hook up for your electric dryer, the gas furnace, the gas water heater with expansion tank, a ceiling mounted light fixture, a vinyl floor and a wire storage rack for above your washer and dryer. Full bath: 7.5 x 10.2 This large full bath features a neutral vinyl floor, a large cultured marble vanity sink with multiple drawers and cabinet space below, a very large wall mounted mirror above a generous amount of wall mounted Hollywood lights, a ceiling light and exhaust fan, multiple towel bars and a hand towel ring, a commode, 2 doors with locks and a shower/tub combo. Master Bedroom: 12.8 x 16. 3 This large master bedroom features 2 closets (1 being a large 5.5 x 7.6 walk in closet with wrap around wire shelving hanging racks and carpeted floors.) carpeted floors, a cable jack and 3 windows. Bedroom 2: 11. 9 x 14.8 This large bedroom features carpeted floors, a huge 4 x 8 walk-in closet with wire shelving racks and a
This property is off market, which means it's not currently listed for sale or rent on Zillow. This may be different from what's available on other websites or public sources.




