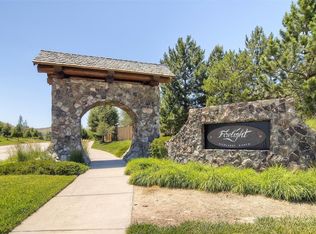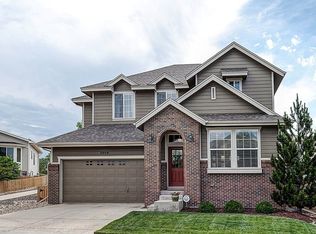Sold for $625,000
$625,000
2967 Redhaven Way, Highlands Ranch, CO 80126
3beds
1,918sqft
Single Family Residence
Built in 2002
3,877 Square Feet Lot
$593,000 Zestimate®
$326/sqft
$2,811 Estimated rent
Home value
$593,000
$563,000 - $623,000
$2,811/mo
Zestimate® history
Loading...
Owner options
Explore your selling options
What's special
This beautiful home awaits in the covered Firelight community in Highlands Ranch! This stunning 2-story is the perfect blend of elegance of comfort. As you step inside, you'll be greeted by the grandeur of vaulted ceilings with a brand new ceiling fan. The heart of the home is the expansive kitchen with an abundance of cabinets and granite countertops. A large dining space and barstool seating at the kitchen counter accommodates a lifestyle of entertaining or low-key night in. The spacious primary bedroom upstairs also has a walk-in closet and private full bathroom. The unfinished basement creates a flex space for a gym or can easily be finished to create more living square footage. The home also has a great sized crawl space for all your storage needs. This home is within minutes of parks and also allows for quick access on to the Firelight Trail which connects with endless miles of beautiful trails. Come find out why Highlands Ranch has been recognized at a national level as one of the best cities to live in. Highlands Ranch HOA dues also include access to 4 community rec centers, exclusive to Highlands Ranch residents, that include access to indoor and outdoor pools, state of the art gym equipment, batting cages, baseball fields, indoor/outdoor tennis courts, racketball courts, hot yoga studios, climbing walls, golf simulators, and SO much more! Not to mention, Douglas County School District was just recently announced as the top scoring district in the Denver Metro area and was just rated #11 on the list of the 250 “most envied” school districts in the country by Test Prep Insight. This home has it all — don't miss this one!
Zillow last checked: 8 hours ago
Listing updated: October 01, 2024 at 11:00am
Listed by:
Stella Wirsig 720-277-6123,
Emblem Real Estate, Inc.
Bought with:
Solongo Turtogtokh, 100088179
eXp Realty, LLC
Source: REcolorado,MLS#: 8158658
Facts & features
Interior
Bedrooms & bathrooms
- Bedrooms: 3
- Bathrooms: 3
- Full bathrooms: 2
- 1/2 bathrooms: 1
- Main level bathrooms: 1
Primary bedroom
- Level: Upper
Bedroom
- Level: Upper
Bedroom
- Level: Upper
Primary bathroom
- Level: Upper
Bathroom
- Level: Main
Bathroom
- Level: Upper
Dining room
- Level: Main
Family room
- Level: Main
Kitchen
- Level: Main
Heating
- Forced Air
Cooling
- Central Air
Appliances
- Included: Dishwasher, Disposal, Dryer, Microwave, Oven, Range, Refrigerator, Washer
- Laundry: In Unit
Features
- Ceiling Fan(s), Granite Counters, Pantry, Vaulted Ceiling(s), Walk-In Closet(s)
- Flooring: Carpet, Laminate
- Windows: Window Coverings
- Basement: Crawl Space,Partial,Unfinished
- Number of fireplaces: 1
- Fireplace features: Family Room, Gas
Interior area
- Total structure area: 1,918
- Total interior livable area: 1,918 sqft
- Finished area above ground: 1,443
- Finished area below ground: 0
Property
Parking
- Total spaces: 2
- Parking features: Garage - Attached
- Attached garage spaces: 2
Features
- Levels: Two
- Stories: 2
- Fencing: Full
Lot
- Size: 3,877 sqft
Details
- Parcel number: R0426111
- Special conditions: Standard
Construction
Type & style
- Home type: SingleFamily
- Property subtype: Single Family Residence
Materials
- Wood Siding
- Roof: Composition
Condition
- Year built: 2002
Utilities & green energy
- Sewer: Public Sewer
- Water: Public
Community & neighborhood
Location
- Region: Highlands Ranch
- Subdivision: Firelight
HOA & financial
HOA
- Has HOA: Yes
- HOA fee: $156 quarterly
- Amenities included: Fitness Center, Park, Playground, Pool, Tennis Court(s), Trail(s)
- Services included: Recycling, Trash
- Association name: Highland Ranch Community Association
- Association phone: 303-791-2500
- Second HOA fee: $211 semi-annually
- Second association name: Firelight
- Second association phone: 303-962-1613
Other
Other facts
- Listing terms: 1031 Exchange,Cash,Conventional,FHA,VA Loan
- Ownership: Individual
Price history
| Date | Event | Price |
|---|---|---|
| 5/1/2024 | Sold | $625,000$326/sqft |
Source: | ||
| 4/7/2024 | Pending sale | $625,000$326/sqft |
Source: | ||
| 4/5/2024 | Listed for sale | $625,000+100%$326/sqft |
Source: | ||
| 10/8/2020 | Listing removed | $2,300$1/sqft |
Source: Zillow Rental Manager Report a problem | ||
| 10/3/2020 | Price change | $2,300-2.1%$1/sqft |
Source: Zillow Rental Manager Report a problem | ||
Public tax history
| Year | Property taxes | Tax assessment |
|---|---|---|
| 2025 | $3,569 +0.2% | $35,130 -15.5% |
| 2024 | $3,563 +34.2% | $41,560 -1% |
| 2023 | $2,655 -3.8% | $41,970 +44.4% |
Find assessor info on the county website
Neighborhood: 80126
Nearby schools
GreatSchools rating
- 9/10Heritage Elementary SchoolGrades: PK-6Distance: 0.7 mi
- 5/10Mountain Ridge Middle SchoolGrades: 7-8Distance: 1.7 mi
- 9/10Mountain Vista High SchoolGrades: 9-12Distance: 0.6 mi
Schools provided by the listing agent
- Elementary: Heritage
- Middle: Mountain Ridge
- High: Mountain Vista
- District: Douglas RE-1
Source: REcolorado. This data may not be complete. We recommend contacting the local school district to confirm school assignments for this home.
Get a cash offer in 3 minutes
Find out how much your home could sell for in as little as 3 minutes with a no-obligation cash offer.
Estimated market value$593,000
Get a cash offer in 3 minutes
Find out how much your home could sell for in as little as 3 minutes with a no-obligation cash offer.
Estimated market value
$593,000

