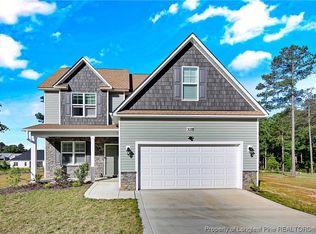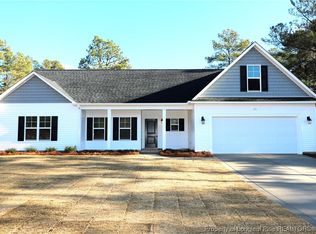Sold for $349,865
$349,865
2968 Docs Rd, Spring Lake, NC 28390
4beds
2,095sqft
Single Family Residence
Built in 2025
1.2 Acres Lot
$350,100 Zestimate®
$167/sqft
$2,234 Estimated rent
Home value
$350,100
$319,000 - $385,000
$2,234/mo
Zestimate® history
Loading...
Owner options
Explore your selling options
What's special
1.20 Acres with a Beautiful 4-Bedroom, 1.5-Story Home – A Rare Find!
You've just found the needle in the haystack! Nestled on a spacious 1.20-acre lot, this stunning 4-bedroom, 1.5-story home offers the perfect blend of style, function, and serenity.
Step inside to an open floor plan featuring luxury vinyl plank (LVP) flooring throughout the main level and elegant quartz countertops in the bathrooms. The welcoming covered front porch leads you into a thoughtfully designed living space, where two guest bedrooms share a full bath and are separated from the private Owner’s Suite.
The Owner’s Suite is a true retreat, boasting dual vanities, a large walk-in shower, an expansive walk-in closet, and plenty of space for your furniture.
Entertain effortlessly in the formal dining area, cozy family room with electric fireplace, and a chef-inspired kitchen featuring abundant cabinetry, granite countertops, and stainless-steel appliances.
Upstairs, you'll find the spacious 4th bedroom or bonus area—complete with a full bath—ideal for guests, a home office, or recreational space.
Enjoy quiet evenings on the back patio, surrounded by nature and the peaceful ambiance of your large, private lot.
Zillow last checked: 8 hours ago
Listing updated: October 23, 2025 at 04:58am
Listed by:
NATALIE MARTIN,
W.S. WELLONS REALTY,
KRISTIN SEELAND,
W.S. WELLONS REALTY
Bought with:
WENDY OCONNOR, 348708
EXP REALTY LLC
Source: LPRMLS,MLS#: 747886 Originating MLS: Longleaf Pine Realtors
Originating MLS: Longleaf Pine Realtors
Facts & features
Interior
Bedrooms & bathrooms
- Bedrooms: 4
- Bathrooms: 3
- Full bathrooms: 3
Heating
- Heat Pump
Cooling
- Central Air, Electric
Appliances
- Included: Dishwasher, Microwave, Range
- Laundry: Washer Hookup, Dryer Hookup, Main Level
Features
- Breakfast Area, Ceiling Fan(s), Separate/Formal Dining Room, Granite Counters, Kitchen Island, Primary Downstairs, Open Floorplan, Quartz Counters
- Flooring: Carpet, Luxury Vinyl Plank
- Basement: Other
- Number of fireplaces: 1
- Fireplace features: Electric
Interior area
- Total interior livable area: 2,095 sqft
Property
Parking
- Total spaces: 2
- Parking features: Attached, Garage
- Attached garage spaces: 2
Features
- Levels: One and One Half
- Patio & porch: Covered, Front Porch, Porch
- Exterior features: Porch
Lot
- Size: 1.20 Acres
- Features: 1-2 Acres
Details
- Parcel number: 0506443352.000
- Special conditions: Standard
Construction
Type & style
- Home type: SingleFamily
- Architectural style: One and One Half Story
- Property subtype: Single Family Residence
Materials
- Vinyl Siding
Condition
- New Construction
- New construction: Yes
- Year built: 2025
Details
- Warranty included: Yes
Utilities & green energy
- Sewer: Septic Tank
- Water: Public
Community & neighborhood
Location
- Region: Spring Lake
- Subdivision: Hidden Lakes (Harnett)
HOA & financial
HOA
- Has HOA: Yes
- HOA fee: $240 annually
- Association name: Hidden Lakes
Other
Other facts
- Listing terms: New Loan
- Ownership: More than a year
Price history
| Date | Event | Price |
|---|---|---|
| 10/23/2025 | Sold | $349,865$167/sqft |
Source: | ||
| 10/2/2025 | Pending sale | $349,865$167/sqft |
Source: | ||
| 8/5/2025 | Listed for sale | $349,865$167/sqft |
Source: | ||
Public tax history
| Year | Property taxes | Tax assessment |
|---|---|---|
| 2025 | $265 | $37,760 |
| 2024 | $265 | $37,760 |
| 2023 | $265 +18.9% | $37,760 +18.9% |
Find assessor info on the county website
Neighborhood: Anderson Creek
Nearby schools
GreatSchools rating
- NAAnderson Creek PrimaryGrades: PK-2Distance: 4.1 mi
- 7/10Western Harnett MiddleGrades: 6-8Distance: 2.5 mi
- 3/10Overhills High SchoolGrades: 9-12Distance: 3.9 mi
Schools provided by the listing agent
- Elementary: South Harnett Elementary School
- Middle: Western Harnett Middle School
- High: Overhills Senior High
Source: LPRMLS. This data may not be complete. We recommend contacting the local school district to confirm school assignments for this home.
Get pre-qualified for a loan
At Zillow Home Loans, we can pre-qualify you in as little as 5 minutes with no impact to your credit score.An equal housing lender. NMLS #10287.
Sell for more on Zillow
Get a Zillow Showcase℠ listing at no additional cost and you could sell for .
$350,100
2% more+$7,002
With Zillow Showcase(estimated)$357,102

