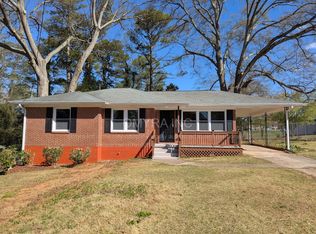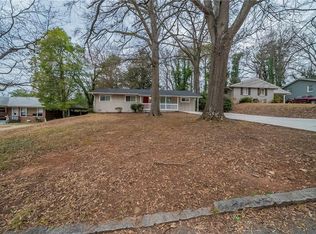THIS IS IT! A rare find: freshly renovated 3/2.5 with room for a workshop & finished basement intown! A lovely renovated ranch with all of the bells and whistles. Master shower has three shower heads; master bedroom has two closets. Additional bedrooms are spacious. Kitchen has a breakfast bar and a wine chiller. Laundry has two options: closet upstairs and room for full-size downstairs. Basement is finished with a half bath. This house is perfect for holiday parties with the open kitchen, living room, and dining room. Bikeable to Downtown Decatur & the new Legacy Park!
This property is off market, which means it's not currently listed for sale or rent on Zillow. This may be different from what's available on other websites or public sources.

