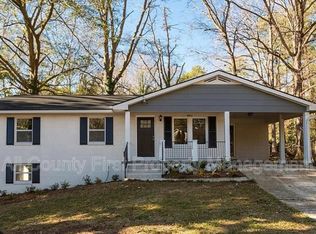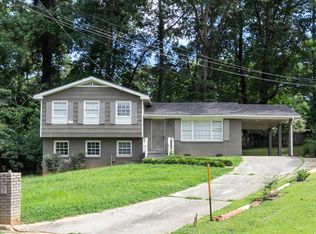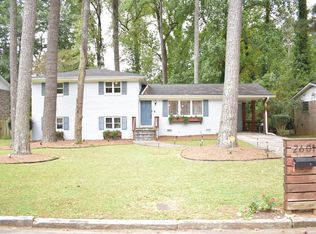Closed
$310,000
2968 McGlynn Ct, Decatur, GA 30034
3beds
2,240sqft
Single Family Residence, Residential
Built in 1967
0.3 Acres Lot
$-- Zestimate®
$138/sqft
$2,246 Estimated rent
Home value
Not available
Estimated sales range
Not available
$2,246/mo
Zestimate® history
Loading...
Owner options
Explore your selling options
What's special
Welcome to your dream home in vibrant Decatur, Atlanta! This stunning multi-level residence has been meticulously renovated to offer the perfect blend of modern design and classic charm. Step inside to discover a beautifully staged interior featuring a spacious open floor plan with white quartz and granite countertops in the new kitchen, stainless steel appliances, and an elegant dining area. The home boasts four bedrooms, two full baths, and ample living space that includes a cozy family room and potential office or bonus room. Step into modern living with this impeccably renovated home in Decatur, Atlanta. The heart of the house is the modern kitchen, adorned with sleek white cabinets, stunning granite countertops, and ample space for culinary creations. This culinary haven seamlessly flows into the open-concept living and dining areas, offering a perfect setting for gatherings and entertaining. The modern touches continue into the bathrooms, where meticulously designed tile work transforms each space into a spa-like retreat. The stylishly titled bathrooms exude contemporary elegance and provide a rejuvenating escape from the hustle and bustle of daily life. This multi-level gem also features four bedrooms, including two primary suites with abundant natural light and nice size closets. Elegant style vinyl plank flooring complements the modern aesthetic throughout the home, plenty of natural light creating a harmonious blend of style and comfort. Enjoy the comfort of not one, but two primary bedroom suites with generous closets and stylishly tiled bathrooms. The master suite is a true retreat, complete with a designated vanity area and a beautifully designed tile shower. The fenced backyard provides a private oasis for outdoor entertaining, while private parking ensures convenience for you and your guests. Don't miss out on this limited-time opportunity to own a piece of Decatur's vibrant real estate scene. Outside, the fenced backyard offers the perfect setting for outdoor entertaining and gatherings with family and friends. With private parking for multiple cars, this home provides both comfort and convenience in one of Metro Atlanta's most sought-after areas. Don't miss this limited-time opportunity to make this captivating property your own! "Welcome home to a perfect fusion of modern design and timeless charm!"
Zillow last checked: 8 hours ago
Listing updated: September 05, 2024 at 10:53pm
Listing Provided by:
Valeska Moraes,
EXP Realty, LLC.,
Yolanda Evans,
EXP Realty, LLC.
Bought with:
Meredith Mason, 402376
Maison Mere Homes, LLC
Source: FMLS GA,MLS#: 7403605
Facts & features
Interior
Bedrooms & bathrooms
- Bedrooms: 3
- Bathrooms: 2
- Full bathrooms: 2
Primary bedroom
- Features: Roommate Floor Plan
- Level: Roommate Floor Plan
Bedroom
- Features: Roommate Floor Plan
Primary bathroom
- Features: Tub/Shower Combo
Dining room
- Features: Great Room, Other
Kitchen
- Features: Cabinets Other, Cabinets White, Solid Surface Counters, Stone Counters, View to Family Room
Heating
- Central, Natural Gas
Cooling
- Ceiling Fan(s), Central Air
Appliances
- Included: Dishwasher, Disposal, Electric Cooktop, Electric Oven, Range Hood
- Laundry: Laundry Room, Lower Level
Features
- Other
- Flooring: Ceramic Tile, Laminate
- Windows: None
- Basement: Driveway Access,Exterior Entry,Finished,Interior Entry
- Has fireplace: No
- Fireplace features: None
- Common walls with other units/homes: No Common Walls
Interior area
- Total structure area: 2,240
- Total interior livable area: 2,240 sqft
- Finished area above ground: 1,120
- Finished area below ground: 1,120
Property
Parking
- Total spaces: 1
- Parking features: Carport
- Carport spaces: 1
Accessibility
- Accessibility features: None
Features
- Levels: Multi/Split
- Patio & porch: None
- Exterior features: Private Yard, No Dock
- Pool features: None
- Spa features: None
- Fencing: Back Yard,Fenced
- Has view: Yes
- View description: City, Other
- Waterfront features: None
- Body of water: None
Lot
- Size: 0.30 Acres
- Dimensions: 112 x 45
- Features: Back Yard, Cul-De-Sac
Details
- Additional structures: None
- Parcel number: 15 087 05 065
- Other equipment: None
- Horse amenities: None
Construction
Type & style
- Home type: SingleFamily
- Architectural style: Traditional
- Property subtype: Single Family Residence, Residential
Materials
- Brick 4 Sides, HardiPlank Type
- Foundation: See Remarks, Slab
- Roof: Shingle
Condition
- Updated/Remodeled
- New construction: No
- Year built: 1967
Utilities & green energy
- Electric: None
- Sewer: Public Sewer
- Water: Public
- Utilities for property: Cable Available, Electricity Available, Natural Gas Available, Phone Available, Sewer Available, Underground Utilities, Water Available
Green energy
- Energy efficient items: None
- Energy generation: None
Community & neighborhood
Security
- Security features: None
Community
- Community features: None
Location
- Region: Decatur
- Subdivision: Ashton Manor Carlton East
HOA & financial
HOA
- Has HOA: No
Other
Other facts
- Road surface type: Asphalt, Other
Price history
| Date | Event | Price |
|---|---|---|
| 2/24/2026 | Listing removed | $2,400$1/sqft |
Source: Zillow Rentals Report a problem | ||
| 1/24/2026 | Price change | $2,400+14.3%$1/sqft |
Source: Zillow Rentals Report a problem | ||
| 1/21/2026 | Price change | $2,100-12.5%$1/sqft |
Source: FMLS GA #7678425 Report a problem | ||
| 1/16/2026 | Price change | $2,400+14.3%$1/sqft |
Source: Zillow Rentals Report a problem | ||
| 12/12/2025 | Price change | $2,100-8.7%$1/sqft |
Source: FMLS GA #7678425 Report a problem | ||
Public tax history
| Year | Property taxes | Tax assessment |
|---|---|---|
| 2025 | $6,533 +66.4% | $139,480 +74.9% |
| 2024 | $3,926 +4.1% | $79,760 +2.9% |
| 2023 | $3,772 +76.2% | $77,480 +87.9% |
Find assessor info on the county website
Neighborhood: Panthersville
Nearby schools
GreatSchools rating
- 4/10Flat Shoals Elementary SchoolGrades: PK-5Distance: 0.5 mi
- 5/10McNair Middle SchoolGrades: 6-8Distance: 1.6 mi
- 3/10Mcnair High SchoolGrades: 9-12Distance: 2.4 mi
Schools provided by the listing agent
- Elementary: Flat Shoals - Dekalb
- Middle: McNair - Dekalb
- High: McNair
Source: FMLS GA. This data may not be complete. We recommend contacting the local school district to confirm school assignments for this home.
Get pre-qualified for a loan
At Zillow Home Loans, we can pre-qualify you in as little as 5 minutes with no impact to your credit score.An equal housing lender. NMLS #10287.


