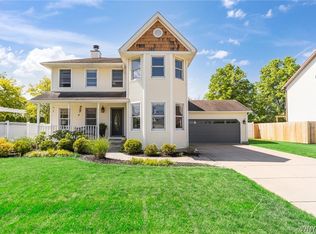OPEN HOUSES BEGIN IMMEDIATELY. CALL THE LISTING AGENT FOR DATES, TIMES AND PRIVATE SHOWING. THIS 3 BED 1.5 BATH IS FULL OF AMENITIES. INCLULED ARE BRAZILLIAN CHERRY HARDWOOD IN THE DR. AND LR.. OAK HARDWOODS AND CERAMIC MAKE UP THE REST. FAMILY R. HAS A WOODBURNING FIREPALCE. PATIO HAS A RETRACTING SUNSETTER AWNING WITH REMOTE, REAR YARD ELEC. PET FENCE. MECHANICS- ROOF 04,50 YR ARCH SHINGLE,HWT 2010,FURNACE(TWO STAGE HIGH TECH)AND A/C 05, NEW 150 AMP ELEC. SERVICE 04 KITCHEN REMODELED 08 INCLUDED MAPLE CABINETS WITH CHERRY GLAZE AND CERAMIC FLOOR. SS GAS RANGE AND FRIDGE 08, LG WASHER AND DRYER 09, NEGOTIABLE. THE 7.633 RESIDENTIAL LOT (HORSES)IS CURRENTLY THE LARGEST AVAILABLE ON THE ISLAND. BONUS-THIS LOT BACKS INTO VETRANS PARK. ENJOY QUIET WALKS, BALL FIELDS, LIBRARY & SLED HILL
This property is off market, which means it's not currently listed for sale or rent on Zillow. This may be different from what's available on other websites or public sources.
