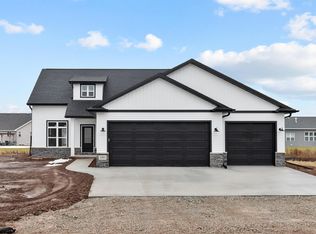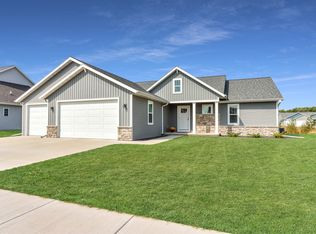Sold
$441,730
2969 E Turquoise Ln, Appleton, WI 54913
3beds
1,650sqft
Single Family Residence
Built in 2023
0.27 Acres Lot
$466,900 Zestimate®
$268/sqft
$2,564 Estimated rent
Home value
$466,900
$444,000 - $490,000
$2,564/mo
Zestimate® history
Loading...
Owner options
Explore your selling options
What's special
Brand new Schmidt Bros. Custom Homes, Inc, 3 bedroom ranch. 10' high ceilings in great room, kitchen and dining area. The kitchen, drop center and bathrooms have granite countertops. Kitchen includes a walk in pantry, black stainless appliances and white cabinets. The large walk in closet in the master suite is connected to the laundry room. Mudroom has lockers, broom closet, coat closet and a drop center. Painted doors and trim. There's a gas fireplace in the great room. Concrete driveway, patio and city sidewalk, included. Active dampness and radon control system included.
Zillow last checked: 8 hours ago
Listing updated: May 05, 2024 at 03:01am
Listed by:
Lisa Schmidt CELL:920-841-9509,
Keller Williams Fox Cities
Bought with:
Vanessa Cebulski
Century 21 Ace Realty
Source: RANW,MLS#: 50287119
Facts & features
Interior
Bedrooms & bathrooms
- Bedrooms: 3
- Bathrooms: 2
- Full bathrooms: 2
Bedroom 1
- Level: Main
- Dimensions: 13x14
Bedroom 2
- Level: Main
- Dimensions: 11x10
Bedroom 3
- Level: Main
- Dimensions: 12x10
Dining room
- Level: Main
- Dimensions: 11x12
Kitchen
- Level: Main
- Dimensions: 11x14
Living room
- Level: Main
- Dimensions: 15x18
Other
- Description: Den/Office
- Level: Main
- Dimensions: 5x6
Other
- Description: Laundry
- Level: Main
- Dimensions: 5x7
Heating
- Forced Air
Cooling
- Forced Air, Central Air
Appliances
- Included: Dishwasher, Disposal, Range, Refrigerator
Features
- Basement: Full,Radon Mitigation System,Bath/Stubbed,Sump Pump
- Number of fireplaces: 1
- Fireplace features: One, Gas
Interior area
- Total interior livable area: 1,650 sqft
- Finished area above ground: 1,650
- Finished area below ground: 0
Property
Parking
- Total spaces: 3
- Parking features: Attached, Garage Door Opener
- Attached garage spaces: 3
Lot
- Size: 0.27 Acres
- Dimensions: 90x135
Details
- Parcel number: 311761147
- Zoning: Residential
- Special conditions: Arms Length
Construction
Type & style
- Home type: SingleFamily
- Property subtype: Single Family Residence
Materials
- Stone, Vinyl Siding
- Foundation: Poured Concrete
Condition
- New construction: Yes
- Year built: 2023
Details
- Builder name: Schmidt Bros. Custom Homes, Inc.
Utilities & green energy
- Sewer: Public Sewer
- Water: Public
Community & neighborhood
Location
- Region: Appleton
- Subdivision: Emerald Valley
Price history
| Date | Event | Price |
|---|---|---|
| 5/3/2024 | Sold | $441,730+0.4%$268/sqft |
Source: RANW #50287119 Report a problem | ||
| 4/12/2024 | Pending sale | $439,900$267/sqft |
Source: RANW #50287119 Report a problem | ||
| 2/22/2024 | Contingent | $439,900$267/sqft |
Source: | ||
| 2/19/2024 | Listed for sale | $439,900$267/sqft |
Source: RANW #50287119 Report a problem | ||
Public tax history
Tax history is unavailable.
Neighborhood: 54913
Nearby schools
GreatSchools rating
- 9/10Huntley Elementary SchoolGrades: PK-6Distance: 2.8 mi
- 6/10Classical SchoolGrades: K-8Distance: 2.8 mi
- 7/10North High SchoolGrades: 9-12Distance: 0.8 mi

Get pre-qualified for a loan
At Zillow Home Loans, we can pre-qualify you in as little as 5 minutes with no impact to your credit score.An equal housing lender. NMLS #10287.


