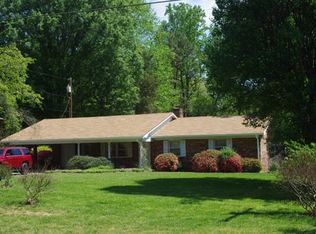Sold for $234,900
$234,900
2969 Kecoughtan Rd, Pfafftown, NC 27040
3beds
1,887sqft
Stick/Site Built, Residential, Single Family Residence
Built in 1976
0.78 Acres Lot
$235,200 Zestimate®
$--/sqft
$1,894 Estimated rent
Home value
$235,200
$214,000 - $259,000
$1,894/mo
Zestimate® history
Loading...
Owner options
Explore your selling options
What's special
Bring your vision and personal touches to make this home truly yours! Discover the charm of 2969 Kecoughtan Road, situated on a spacious .78-acre lot! This home offers an inviting layout with plenty of potential. This inviting home features a primary ensuite with a large closet and private bathroom, while each bedroom includes a ceiling fan for added comfort. The large eat-in kitchen opens to a deck, providing the perfect spot for outdoor dining and overlooking the spacious rear yard. The convenience of main-level laundry with washer and dryer adds to the home's practicality. Downstairs, the finished lower level boasts a cozy den with a fireplace and a wet bar create the ideal for entertaining or relaxing, and offers direct access to the garage. With nearby shopping, restaurants, and more, this property is not only a home but also a fantastic opportunity. Don’t miss your chance to make it your own!
Zillow last checked: 8 hours ago
Listing updated: December 27, 2024 at 04:00pm
Listed by:
Lane Young 336-926-8954,
Express Home Realty
Bought with:
Fannie Fleming, 162674
ERA Live Moore
Source: Triad MLS,MLS#: 1162619 Originating MLS: Winston-Salem
Originating MLS: Winston-Salem
Facts & features
Interior
Bedrooms & bathrooms
- Bedrooms: 3
- Bathrooms: 2
- Full bathrooms: 2
- Main level bathrooms: 2
Primary bedroom
- Level: Upper
- Dimensions: 16.92 x 14.33
Bedroom 2
- Level: Upper
- Dimensions: 11.83 x 10.58
Bedroom 3
- Level: Upper
- Dimensions: 12 x 10.58
Breakfast
- Level: Upper
- Dimensions: 9.25 x 12.83
Den
- Level: Lower
- Dimensions: 14.17 x 25
Entry
- Level: Upper
- Dimensions: 6.25 x 2.92
Kitchen
- Level: Upper
- Dimensions: 10.58 x 12.17
Laundry
- Level: Upper
- Dimensions: 3.17 x 6.5
Living room
- Level: Upper
- Dimensions: 19.75 x 12.17
Heating
- Heat Pump, Electric
Cooling
- Central Air
Appliances
- Included: Dishwasher, Free-Standing Range, Electric Water Heater
- Laundry: Dryer Connection, Main Level
Features
- Ceiling Fan(s), Dead Bolt(s), Separate Shower, Wet Bar
- Flooring: Carpet, Vinyl
- Basement: Basement, Crawl Space
- Attic: Access Only
- Number of fireplaces: 1
- Fireplace features: Den
Interior area
- Total structure area: 1,887
- Total interior livable area: 1,887 sqft
- Finished area above ground: 1,339
- Finished area below ground: 548
Property
Parking
- Total spaces: 2
- Parking features: Driveway, Garage, Basement
- Attached garage spaces: 2
- Has uncovered spaces: Yes
Features
- Levels: Multi/Split
- Pool features: None
- Fencing: None
Lot
- Size: 0.78 Acres
- Features: Partially Wooded, Not in Flood Zone
- Residential vegetation: Partially Wooded
Details
- Parcel number: 5897073790
- Zoning: RS20
- Special conditions: Owner Sale
Construction
Type & style
- Home type: SingleFamily
- Architectural style: Split Level
- Property subtype: Stick/Site Built, Residential, Single Family Residence
Materials
- Brick, Masonite
Condition
- Year built: 1976
Utilities & green energy
- Sewer: Septic Tank
- Water: Public
Community & neighborhood
Location
- Region: Pfafftown
- Subdivision: Twilight Vale Acres
Other
Other facts
- Listing agreement: Exclusive Right To Sell
- Listing terms: Cash,Conventional,FHA
Price history
| Date | Event | Price |
|---|---|---|
| 12/23/2024 | Sold | $234,900 |
Source: | ||
| 11/13/2024 | Pending sale | $234,900$124/sqft |
Source: | ||
| 11/11/2024 | Listed for sale | $234,900 |
Source: | ||
Public tax history
| Year | Property taxes | Tax assessment |
|---|---|---|
| 2025 | $1,332 +48% | $217,600 +85.3% |
| 2024 | $900 | $117,400 |
| 2023 | $900 | $117,400 |
Find assessor info on the county website
Neighborhood: 27040
Nearby schools
GreatSchools rating
- 6/10Vienna ElementaryGrades: PK-5Distance: 0.9 mi
- 6/10Jefferson MiddleGrades: 6-8Distance: 4.6 mi
- 9/10Reagan High SchoolGrades: 9-12Distance: 1.7 mi
Get a cash offer in 3 minutes
Find out how much your home could sell for in as little as 3 minutes with a no-obligation cash offer.
Estimated market value$235,200
Get a cash offer in 3 minutes
Find out how much your home could sell for in as little as 3 minutes with a no-obligation cash offer.
Estimated market value
$235,200
