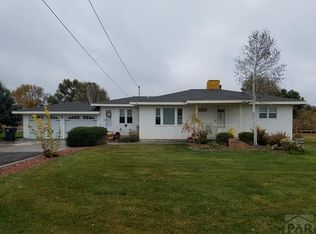Sold
$385,000
29695 Jordan Rd, Pueblo, CO 81006
3beds
1,794sqft
Single Family Residence
Built in 1963
1.38 Acres Lot
$372,100 Zestimate®
$215/sqft
$1,893 Estimated rent
Home value
$372,100
$350,000 - $394,000
$1,893/mo
Zestimate® history
Loading...
Owner options
Explore your selling options
What's special
Country Sprawling Brick Rancher with Horse Arena, 3 Stall Pole Barn and 40x45 Metal Outbuilding on 1.3 acres. Park-like yard with Grass and Mature Trees, plus the many perennials including iris, lilacs, and johnny jump ups are waking up to welcome you home. 3 Conforming Bedrooms with Beautiful Hardwood Flooring, Built Ins of this era offer character plus the storage we all need. Two Living area's for each to enjoy their daily routines with the Kitchen/Dining right behind. Hickory Ceiling Height Cabinets for full storage ability and Blue-eyed Granite to greet you for morning coffee that can be enjoyed at the kitchen table overlooking the back yard, from the Cozy Covered Back Porch, or on the Front Porch under your shade trees. Bonus Room at the end of the home with Exterior Door would be ideal for Business / Office use. Full lot is fenced, Rear corner Pole Barns, Sand Filled Cutting Arena with Holding Pen, Enormous Outbuilding is filled with tools & equipment that could be sold with the property. Basement Cellar can be accessed at a later time but adds to your storage options. Property does have an adjudicated irrigating well that is not currently being used. ALL new windows. Laundry/Mudroom plus 3/4 bath are located at rear of home for easy clean up after spending the day in the garage or with the horses. You are not just buying a home, you are buying a lifestyle here!! Come and Get it!
Zillow last checked: 8 hours ago
Listing updated: May 30, 2025 at 12:25pm
Listed by:
Deanna Cozzolino 719-248-7832,
Keller Williams Performance Realty
Bought with:
Robert Davis, FA100104358
Real Broker, LLC DBA REAL
Source: PAR,MLS#: 231609
Facts & features
Interior
Bedrooms & bathrooms
- Bedrooms: 3
- Bathrooms: 2
- Full bathrooms: 2
- 3/4 bathrooms: 1
- Main level bedrooms: 3
Primary bedroom
- Level: Main
- Area: 144
- Dimensions: 12 x 12
Bedroom 2
- Level: Main
- Area: 110
- Dimensions: 11 x 10
Bedroom 3
- Level: Main
- Area: 110
- Dimensions: 11 x 10
Family room
- Level: Main
- Area: 190
- Dimensions: 10 x 19
Kitchen
- Level: Main
- Area: 240
- Dimensions: 20 x 12
Living room
- Level: Main
- Area: 240
- Dimensions: 20 x 12
Features
- Ceiling Fan(s), Walk-in Shower, Granite Counters
- Flooring: Hardwood, Tile
- Windows: Window Coverings
- Basement: Partial,Outside Entrance Only,Storage Only/Cellar
- Number of fireplaces: 1
Interior area
- Total structure area: 1,794
- Total interior livable area: 1,794 sqft
Property
Parking
- Total spaces: 4
- Parking features: RV Access/Parking, 4+ Car Garage Detached
- Garage spaces: 4
Features
- Patio & porch: Porch-Open-Front, Porch-Covered-Rear
- Fencing: Metal Fence-Front,Metal Fence-Rear
Lot
- Size: 1.38 Acres
- Dimensions: 200 x 300
- Features: Horses Allowed, Lawn-Front, Lawn-Rear, Rock-Front, Rock-Rear, Trees-Front, Trees-Rear
Details
- Additional structures: Shed(s), Outbuilding
- Parcel number: 1412003009
- Zoning: A-3
- Special conditions: Standard
- Horses can be raised: Yes
- Horse amenities: Corral/Stable
Construction
Type & style
- Home type: SingleFamily
- Architectural style: Ranch
- Property subtype: Single Family Residence
Condition
- Year built: 1963
Community & neighborhood
Security
- Security features: Smoke Detector/CO
Location
- Region: Pueblo
- Subdivision: St Charles/Mesa
Other
Other facts
- Road surface type: Paved
Price history
| Date | Event | Price |
|---|---|---|
| 5/30/2025 | Sold | $385,000+2.7%$215/sqft |
Source: | ||
| 4/26/2025 | Listed for sale | $375,000$209/sqft |
Source: | ||
Public tax history
| Year | Property taxes | Tax assessment |
|---|---|---|
| 2024 | $951 -45.9% | $19,420 -1% |
| 2023 | $1,758 -4.3% | $19,610 +16.4% |
| 2022 | $1,837 +33.6% | $16,850 -2.8% |
Find assessor info on the county website
Neighborhood: 81006
Nearby schools
GreatSchools rating
- 5/10Vineland Elementary SchoolGrades: PK-5Distance: 2.6 mi
- 5/10Vineland Middle SchoolGrades: 6-8Distance: 2.8 mi
- 5/10Pueblo County High SchoolGrades: 9-12Distance: 2.3 mi
Schools provided by the listing agent
- District: 70
Source: PAR. This data may not be complete. We recommend contacting the local school district to confirm school assignments for this home.
Get pre-qualified for a loan
At Zillow Home Loans, we can pre-qualify you in as little as 5 minutes with no impact to your credit score.An equal housing lender. NMLS #10287.
