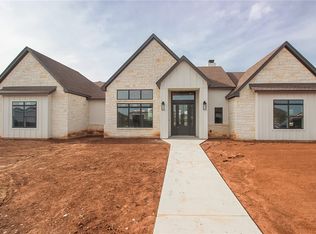Sold on 06/24/25
Price Unknown
297 Aerl Rd, Lorena, TX 76655
4beds
2,388sqft
Single Family Residence
Built in 2021
0.5 Acres Lot
$588,200 Zestimate®
$--/sqft
$2,675 Estimated rent
Home value
$588,200
$547,000 - $635,000
$2,675/mo
Zestimate® history
Loading...
Owner options
Explore your selling options
What's special
Situated on a spacious half-acre lot, this stunning stone home seamlessly blends sophistication, comfort, and contemporary style. With 4 generously sized bedrooms, 2 full bathrooms, 1 half bath, and a dedicated office space, it’s the perfect haven for any family. The inviting living room features tray ceilings with recessed lighting and a cozy brick gas fireplace, making it an ideal spot to unwind.
An open floor plan effortlessly connects the living, dining, and kitchen areas, providing a wonderful space for family time or entertaining guests. Pendant lights over the bar seating, recessed lighting throughout the living and kitchen areas add to the home’s refined ambiance.
The kitchen is designed for those who love to cook, outfitted with stainless steel appliances, granite countertops, a gas cooktop, an island, custom vented hood, and a spacious walk-in pantry for all your storage needs.
The primary suite offers a peaceful retreat, featuring tray ceilings, a cozy reading nook or office space, and an abundance of natural light. The primary bathroom includes a stone walk-in shower, a double vanity, a garden tub, and an expansive walk-in closet. The additional bedrooms are equally spacious, providing ample room for everyone to relax and enjoy their personal space. Outside, the home’s stunning curb appeal continues with a covered patio, flower beds, and a smart sprinkler system for effortless landscaping. A workshop that already has electricity provides an ideal space for hobbies, projects, or extra storage. Don’t miss your chance to own this remarkable home—schedule a viewing today!
Zillow last checked: 8 hours ago
Listing updated: June 25, 2025 at 06:38pm
Listed by:
Sandra Hadley 0710181,
eXp Realty, LLC Waco 888-519-7431
Bought with:
Allyson McGuire-Stanley
Camille Johnson
Source: NTREIS,MLS#: 228383
Facts & features
Interior
Bedrooms & bathrooms
- Bedrooms: 4
- Bathrooms: 3
- Full bathrooms: 2
- 1/2 bathrooms: 1
Heating
- Central, Electric
Cooling
- Central Air, Electric
Appliances
- Included: Electric Water Heater, Disposal, Microwave, Vented Exhaust Fan
Features
- High Speed Internet, Vaulted Ceiling(s), Wired for Data
- Flooring: Carpet, Tile
- Number of fireplaces: 1
- Fireplace features: Propane
Interior area
- Total interior livable area: 2,388 sqft
Property
Parking
- Total spaces: 3
- Parking features: Garage Faces Side
- Garage spaces: 2
- Covered spaces: 3
Features
- Levels: One
- Stories: 1
- Patio & porch: Patio, Covered
- Exterior features: Garden, Other, Rain Gutters, Storage
- Pool features: None
- Fencing: Full,Wood
Lot
- Size: 0.50 Acres
Details
- Additional structures: Workshop
- Parcel number: 403023
Construction
Type & style
- Home type: SingleFamily
- Property subtype: Single Family Residence
Materials
- Rock, Stone, Stone Veneer
- Foundation: Slab
- Roof: Composition
Condition
- Year built: 2021
Utilities & green energy
- Sewer: None, Septic Tank
- Utilities for property: Septic Available, Sewer Not Available
Community & neighborhood
Location
- Region: Lorena
- Subdivision: Westbrook
Other
Other facts
- Listing terms: Cash,Conventional,FHA,Texas Vet,USDA Loan,VA Loan
Price history
| Date | Event | Price |
|---|---|---|
| 6/24/2025 | Sold | -- |
Source: NTREIS #228383 Report a problem | ||
| 6/11/2025 | Pending sale | $596,000$250/sqft |
Source: NTREIS #228383 Report a problem | ||
| 5/28/2025 | Contingent | $596,000$250/sqft |
Source: NTREIS #228383 Report a problem | ||
| 2/20/2025 | Listed for sale | $596,000+1.2%$250/sqft |
Source: | ||
| 7/21/2023 | Sold | -- |
Source: NTREIS #215024 Report a problem | ||
Public tax history
| Year | Property taxes | Tax assessment |
|---|---|---|
| 2025 | $7,060 +3.1% | $491,910 -1.6% |
| 2024 | $6,848 +30.1% | $499,770 +6.3% |
| 2023 | $5,263 -20.9% | $469,940 +4.1% |
Find assessor info on the county website
Neighborhood: 76655
Nearby schools
GreatSchools rating
- NALorena Primary SchoolGrades: PK-2Distance: 0.9 mi
- 7/10Lorena Middle SchoolGrades: 6-8Distance: 1.3 mi
- 9/10Lorena High SchoolGrades: 9-12Distance: 1.5 mi
Schools provided by the listing agent
- Elementary: Lorena
- District: Lorena ISD
Source: NTREIS. This data may not be complete. We recommend contacting the local school district to confirm school assignments for this home.
