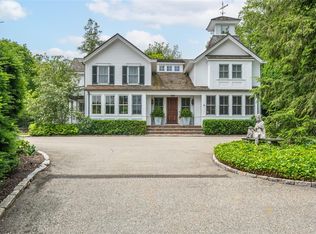Sold for $918,950
$918,950
297 Buckram Road, Locust Valley, NY 11560
5beds
2,506sqft
Single Family Residence, Residential
Built in 1913
0.48 Acres Lot
$951,900 Zestimate®
$367/sqft
$6,810 Estimated rent
Home value
$951,900
$857,000 - $1.06M
$6,810/mo
Zestimate® history
Loading...
Owner options
Explore your selling options
What's special
LOCUST VALLEY. Welcome to 297 Buckram Road, a rare Craftsman-style gem in the heart of Locust Valley. This spacious and light-filled 5-bedroom, 2.5-bath home showcases timeless architectural character and authentic period details, offering a rare opportunity for restoration or personalization. From the moment you arrive, you'll be captivated by the home’s classic exterior—rich wood shingles, leaded glass windows, a low-pitched gable roof, and charming period details throughout. Featuring a warm and inviting layout that includes formal living and dining rooms, a sunroom, and a thoughtfully designed floor plan perfect for entertaining. The home retains its original craftsmanship, including hardwood floors and intricate woodwork, while offering functional upgrades across its spacious interiors. Outside, the property is a true sanctuary. A private backyard oasis features lush gardens, a tranquil pond, a storybook stone well, and mature landscaping that invites peaceful outdoor living year-round. A detached two-car garage adds practicality without sacrificing charm. Ideally located just minutes from the shops and dining of Locust Valley village, renowned local beaches, nature preserves, golf courses, and the LIRR, this home offers the perfect blend of history, privacy, and convenience on the North Shore.
Zillow last checked: 8 hours ago
Listing updated: July 18, 2025 at 07:17am
Listed by:
Maria Babaev CBR E-PRO SFR GRI CRS 516-287-7716,
Douglas Elliman Real Estate 516-621-3555
Bought with:
Marilyn N. Fox CBR, 30FO0634407
Daniel Gale Sothebys Intl Rlty
Source: OneKey® MLS,MLS#: 853454
Facts & features
Interior
Bedrooms & bathrooms
- Bedrooms: 5
- Bathrooms: 3
- Full bathrooms: 2
- 1/2 bathrooms: 1
Heating
- Oil
Cooling
- None
Appliances
- Included: Dishwasher, Gas Cooktop, Microwave, Refrigerator
Features
- Eat-in Kitchen, Entrance Foyer, Formal Dining, Primary Bathroom, Original Details
- Flooring: Hardwood
- Basement: Full,Unfinished
- Attic: Stairs
- Number of fireplaces: 1
Interior area
- Total structure area: 2,506
- Total interior livable area: 2,506 sqft
Property
Parking
- Total spaces: 2
- Parking features: Driveway, Garage
- Garage spaces: 2
- Has uncovered spaces: Yes
Features
- Exterior features: Garden
Lot
- Size: 0.48 Acres
- Features: Back Yard, Front Yard, Garden, Hilly
- Residential vegetation: Partially Wooded
Details
- Parcel number: 2489300680000250
- Special conditions: None
Construction
Type & style
- Home type: SingleFamily
- Architectural style: Craftsman
- Property subtype: Single Family Residence, Residential
Materials
- Other, Wood Siding
- Foundation: Other
Condition
- Year built: 1913
Utilities & green energy
- Sewer: Cesspool
- Water: Public
- Utilities for property: See Remarks
Community & neighborhood
Location
- Region: Locust Valley
Other
Other facts
- Listing agreement: Exclusive Right To Sell
Price history
| Date | Event | Price |
|---|---|---|
| 7/17/2025 | Sold | $918,950-3.2%$367/sqft |
Source: | ||
| 5/21/2025 | Pending sale | $949,000$379/sqft |
Source: | ||
| 4/29/2025 | Listed for sale | $949,000$379/sqft |
Source: | ||
Public tax history
| Year | Property taxes | Tax assessment |
|---|---|---|
| 2024 | -- | $637 -8.7% |
| 2023 | -- | $698 -1% |
| 2022 | -- | $705 |
Find assessor info on the county website
Neighborhood: 11560
Nearby schools
GreatSchools rating
- NAAnn Macarthur PrimaryGrades: K-2Distance: 0.2 mi
- 8/10Locust Valley Middle SchoolGrades: 6-8Distance: 0.7 mi
- 9/10Locust Valley High SchoolGrades: 9-12Distance: 0.7 mi
Schools provided by the listing agent
- Elementary: Ann Macarthur Primary School
- Middle: Locust Valley Middle School
- High: Locust Valley High School
Source: OneKey® MLS. This data may not be complete. We recommend contacting the local school district to confirm school assignments for this home.
Get a cash offer in 3 minutes
Find out how much your home could sell for in as little as 3 minutes with a no-obligation cash offer.
Estimated market value$951,900
Get a cash offer in 3 minutes
Find out how much your home could sell for in as little as 3 minutes with a no-obligation cash offer.
Estimated market value
$951,900
