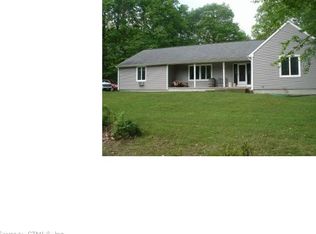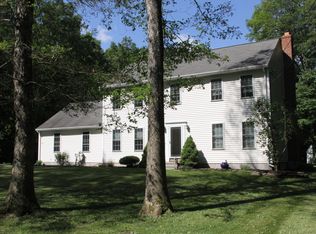Sold for $382,000
$382,000
297 Clubhouse Road, Lebanon, CT 06249
4beds
1,809sqft
Single Family Residence
Built in 1987
2.46 Acres Lot
$410,600 Zestimate®
$211/sqft
$2,796 Estimated rent
Home value
$410,600
$374,000 - $452,000
$2,796/mo
Zestimate® history
Loading...
Owner options
Explore your selling options
What's special
Welcome to your new home on Clubhouse Rd! Privacy awaits as this 4 Bedroom, 2 Full bath cape sits approx 350 feet back from the road on nearly 2. 5 Acres and bordered by State land! Plenty of open yard space for those family get-togethers and kids to play! Inside you will find a refreshed interior with updated lighting, hardwood floors, new carpet on the upper level. The kitchen features a modern white cabinet color scheme with peninsula and stainless appliances. Open to the kitchen is the dining area which is washed in light brought in through the sliding doors to the rear deck. This home features a flexible layout that lends itself to a variety of space uses to fit your family's specific needs. Need a first floor bedroom? Got it! Rather it be an office? That works too! Primary bedroom can be configured with a separate nursery space, an office, sewing room, walk in closet, or whatever suits you best! Attached garage features new doors and plenty of space but there is an extra bonus - a workshop complete with electricity just off the back. A good sized shed for additional storage space sits back in the wooded area as well. Ever wanted a hot tub? Power and base already setup and ready! This is a nice home ready for your family to move-in and start making memories! Won't last! Agent Related.
Zillow last checked: 8 hours ago
Listing updated: December 04, 2024 at 11:27am
Listed by:
Paul W. Palmer JR 860-377-3794,
Great Homes Realty, LLC 860-377-1362
Bought with:
Amber Jones, RES.0817289
KW Legacy Partners
Source: Smart MLS,MLS#: 24055262
Facts & features
Interior
Bedrooms & bathrooms
- Bedrooms: 4
- Bathrooms: 2
- Full bathrooms: 2
Primary bedroom
- Level: Upper
Bedroom
- Level: Lower
Bedroom
- Level: Upper
Bedroom
- Level: Upper
Dining room
- Level: Main
Living room
- Level: Main
Heating
- Hot Water, Electric, Oil
Cooling
- None
Appliances
- Included: Gas Range, Refrigerator, Dishwasher, Water Heater, Electric Water Heater
Features
- Windows: Thermopane Windows
- Basement: Full
- Attic: None
- Has fireplace: No
Interior area
- Total structure area: 1,809
- Total interior livable area: 1,809 sqft
- Finished area above ground: 1,809
Property
Parking
- Total spaces: 4
- Parking features: Attached, Paved
- Attached garage spaces: 2
Lot
- Size: 2.46 Acres
- Features: Wooded, Borders Open Space
Details
- Parcel number: 2233852
- Zoning: Res
Construction
Type & style
- Home type: SingleFamily
- Architectural style: Cape Cod
- Property subtype: Single Family Residence
Materials
- Clapboard
- Foundation: Concrete Perimeter
- Roof: Asphalt
Condition
- New construction: No
- Year built: 1987
Utilities & green energy
- Sewer: Septic Tank
- Water: Private
Green energy
- Energy efficient items: Windows
Community & neighborhood
Location
- Region: Lebanon
- Subdivision: Exeter
Price history
| Date | Event | Price |
|---|---|---|
| 11/22/2024 | Sold | $382,000+1.9%$211/sqft |
Source: | ||
| 10/25/2024 | Listed for sale | $375,000+15.4%$207/sqft |
Source: | ||
| 12/29/2023 | Listing removed | -- |
Source: | ||
| 11/28/2023 | Listed for sale | $325,000$180/sqft |
Source: | ||
| 11/10/2023 | Pending sale | $325,000$180/sqft |
Source: | ||
Public tax history
| Year | Property taxes | Tax assessment |
|---|---|---|
| 2025 | $5,557 +4.8% | $252,590 |
| 2024 | $5,304 +11% | $252,590 +53.3% |
| 2023 | $4,777 +1.7% | $164,720 |
Find assessor info on the county website
Neighborhood: 06249
Nearby schools
GreatSchools rating
- 8/10Lebanon Middle SchoolGrades: 5-8Distance: 2.4 mi
- 3/10Lyman Memorial High SchoolGrades: 9-12Distance: 2.4 mi
- 4/10Lebanon Elementary SchoolGrades: PK-4Distance: 3.8 mi
Schools provided by the listing agent
- High: Lyman
Source: Smart MLS. This data may not be complete. We recommend contacting the local school district to confirm school assignments for this home.
Get pre-qualified for a loan
At Zillow Home Loans, we can pre-qualify you in as little as 5 minutes with no impact to your credit score.An equal housing lender. NMLS #10287.
Sell with ease on Zillow
Get a Zillow Showcase℠ listing at no additional cost and you could sell for —faster.
$410,600
2% more+$8,212
With Zillow Showcase(estimated)$418,812

