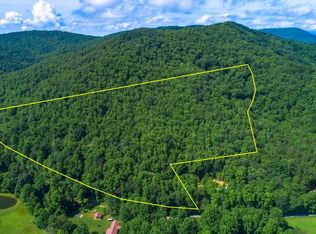Closed
$525,000
297 Daves Rd, Morganton, GA 30560
2beds
1,050sqft
Single Family Residence
Built in 2025
1.48 Acres Lot
$533,900 Zestimate®
$500/sqft
$1,994 Estimated rent
Home value
$533,900
$470,000 - $609,000
$1,994/mo
Zestimate® history
Loading...
Owner options
Explore your selling options
What's special
Tucked away in a serene, private setting just minutes from Downtown Blue Ridge, this striking modern-rustic A-frame offers an unparalleled mountain lifestyle. Framed by a lush rolling meadow and accented by soft short-range mountain views, this architectural gem is the epitome of luxury mountain living. Soaring floor-to-ceiling glass walls invite the outdoors in, filling the open-concept living space with natural light and showcasing the beauty of the surrounding landscape. The great room features a seamless flow between the living area, dining space, and a fully equipped kitchen-perfect for entertaining or unwinding fireside after a day of adventure. With one bedroom and a full bath on the main level, and a second picturesque bedroom loft above, the home is fully furnished and turnkey-ready-ideal for a high-performing short-term rental or a private mountain escape. Step out onto the covered back porch with a gas fireplace for cozy evenings under the stars, or follow the charming pebbled path to your own fire pit nestled in nature's embrace. Home is wired and ready for a hot tub. For the visionary, there is room on the property for a garage, guest house, or additional dwelling to complement the creation completed new. Find yourself immersed in the stars while positioned in your own private North Georgia meadow. A rare offering at an exceptional value, this A-frame retreat is your gateway to the tranquil luxury of North Georgia mountain living. **Rental estimates of $60-70k annually.** Inquire for more information!
Zillow last checked: 8 hours ago
Listing updated: October 30, 2025 at 04:41am
Listed by:
Logan Fitts (706) 222-5588,
Mountain Sotheby's Int'l Realty
Bought with:
Non Mls Salesperson, 403258
Non-Mls Company
Source: GAMLS,MLS#: 10574728
Facts & features
Interior
Bedrooms & bathrooms
- Bedrooms: 2
- Bathrooms: 1
- Full bathrooms: 1
- Main level bathrooms: 1
- Main level bedrooms: 1
Kitchen
- Features: Breakfast Area, Breakfast Bar
Heating
- Central, Electric
Cooling
- Ceiling Fan(s), Central Air, Electric
Appliances
- Included: Dishwasher, Dryer, Other, Refrigerator, Tankless Water Heater, Washer
- Laundry: Laundry Closet
Features
- Master On Main Level, Other
- Flooring: Other
- Basement: None
- Number of fireplaces: 1
- Fireplace features: Gas Log
- Common walls with other units/homes: No Common Walls
Interior area
- Total structure area: 1,050
- Total interior livable area: 1,050 sqft
- Finished area above ground: 1,050
- Finished area below ground: 0
Property
Parking
- Parking features: Parking Pad
- Has uncovered spaces: Yes
Features
- Levels: One and One Half
- Stories: 1
- Patio & porch: Patio
- Exterior features: Garden
- Fencing: Wood
- Has view: Yes
- View description: Mountain(s)
- Body of water: None
Lot
- Size: 1.48 Acres
- Features: Other, Private
Details
- Parcel number: 0022 1061A2
Construction
Type & style
- Home type: SingleFamily
- Architectural style: A-Frame
- Property subtype: Single Family Residence
Materials
- Stone, Wood Siding
- Foundation: Slab
- Roof: Metal
Condition
- New Construction
- New construction: Yes
- Year built: 2025
Utilities & green energy
- Sewer: Septic Tank
- Water: Private, Well
- Utilities for property: High Speed Internet, None
Community & neighborhood
Community
- Community features: None
Location
- Region: Morganton
- Subdivision: None
HOA & financial
HOA
- Has HOA: No
- Services included: None
Other
Other facts
- Listing agreement: Exclusive Right To Sell
- Listing terms: Cash
Price history
| Date | Event | Price |
|---|---|---|
| 10/28/2025 | Sold | $525,000+5%$500/sqft |
Source: | ||
| 9/17/2025 | Pending sale | $499,950$476/sqft |
Source: NGBOR #417664 Report a problem | ||
| 9/13/2025 | Price change | $499,950-4.8%$476/sqft |
Source: | ||
| 7/30/2025 | Listed for sale | $525,000$500/sqft |
Source: NGBOR #417664 Report a problem | ||
| 7/30/2025 | Listing removed | $525,000$500/sqft |
Source: | ||
Public tax history
Tax history is unavailable.
Neighborhood: 30560
Nearby schools
GreatSchools rating
- 5/10East Fannin Elementary SchoolGrades: PK-5Distance: 4.4 mi
- 7/10Fannin County Middle SchoolGrades: 6-8Distance: 6.9 mi
- 4/10Fannin County High SchoolGrades: 9-12Distance: 8.2 mi
Schools provided by the listing agent
- Elementary: East Fannin
- Middle: Fannin County
- High: Fannin County
Source: GAMLS. This data may not be complete. We recommend contacting the local school district to confirm school assignments for this home.
Get pre-qualified for a loan
At Zillow Home Loans, we can pre-qualify you in as little as 5 minutes with no impact to your credit score.An equal housing lender. NMLS #10287.
Sell with ease on Zillow
Get a Zillow Showcase℠ listing at no additional cost and you could sell for —faster.
$533,900
2% more+$10,678
With Zillow Showcase(estimated)$544,578
