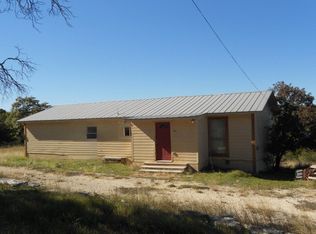Sold
Price Unknown
297 Derrek, Kerrville, TX 78028
3beds
2,164sqft
Single Family Residence
Built in 2005
10.67 Acres Lot
$557,100 Zestimate®
$--/sqft
$2,638 Estimated rent
Home value
$557,100
$529,000 - $585,000
$2,638/mo
Zestimate® history
Loading...
Owner options
Explore your selling options
What's special
Nice Home
Zillow last checked: 8 hours ago
Listing updated: January 11, 2025 at 09:56am
Listed by:
Christopher Griffin TREC #512080 (830) 459-5263,
America Homes and Ranches
Source: LERA MLS,MLS#: 1822948
Facts & features
Interior
Bedrooms & bathrooms
- Bedrooms: 3
- Bathrooms: 2
- Full bathrooms: 2
Primary bedroom
- Features: Split, Walk-In Closet(s), Ceiling Fan(s), Full Bath
- Area: 260
- Dimensions: 20 x 13
Bedroom 2
- Area: 121
- Dimensions: 11 x 11
Bedroom 3
- Area: 100
- Dimensions: 10 x 10
Primary bathroom
- Features: Tub/Shower Separate
- Area: 132
- Dimensions: 11 x 12
Dining room
- Area: 110
- Dimensions: 11 x 10
Kitchen
- Area: 132
- Dimensions: 12 x 11
Living room
- Area: 220
- Dimensions: 20 x 11
Heating
- Central, Wood Stove, 1 Unit, Electric
Cooling
- Central Air
Appliances
- Included: Cooktop, Self Cleaning Oven, Microwave, Range, Refrigerator, Disposal, Dishwasher, Electric Water Heater, Electric Cooktop, 2+ Water Heater Units
- Laundry: Laundry Closet, Main Level, Washer Hookup, Dryer Connection
Features
- One Living Area, Eat-in Kitchen, Pantry, Shop, Utility Room Inside, All Bedrooms Downstairs, Walk-In Closet(s), Master Downstairs, Ceiling Fan(s)
- Flooring: Carpet, Wood, Laminate
- Windows: Double Pane Windows, Window Coverings
- Attic: Pull Down Stairs
- Has fireplace: No
- Fireplace features: Not Applicable, Wood Burning Stove
Interior area
- Total structure area: 2,164
- Total interior livable area: 2,164 sqft
Property
Parking
- Total spaces: 2
- Parking features: None, Two Car Carport, Open
- Carport spaces: 2
Features
- Levels: One
- Stories: 1
- Patio & porch: Covered, Deck
- Has spa: Yes
- Spa features: Heated
- Fencing: Privacy,Cross Fenced
- Has view: Yes
- View description: County VIew
Lot
- Size: 10.67 Acres
- Features: 5 - 14 Acres, Ag Exempt, Hunting Permitted, Wooded, Rolling Slope, Sloped, Level
- Residential vegetation: Mature Trees, Partially Wooded, Mature Trees (ext feat)
Details
- Additional structures: Shed(s), Second Residence, Workshop
- Parcel number: 63440000137000
- Horses can be raised: Yes
- Horse amenities: Barn
Construction
Type & style
- Home type: SingleFamily
- Property subtype: Single Family Residence
Materials
- Other
- Roof: Metal
Condition
- Pre-Owned
- New construction: No
- Year built: 2005
Utilities & green energy
- Electric: Bandera
- Sewer: Septic, Septic
- Water: Aqua, Co-op Water
- Utilities for property: Private Garbage Service
Community & neighborhood
Community
- Community features: None
Location
- Region: Kerrville
- Subdivision: Out/Kerr County
Other
Other facts
- Listing terms: Conventional,FHA,VA Loan,Cash
- Road surface type: Paved, Asphalt
Price history
| Date | Event | Price |
|---|---|---|
| 1/10/2025 | Sold | -- |
Source: | ||
| 1/7/2025 | Pending sale | $569,900$263/sqft |
Source: | ||
| 12/3/2024 | Contingent | $569,900$263/sqft |
Source: | ||
| 11/12/2024 | Listed for sale | $569,900$263/sqft |
Source: KVMLS #117622 Report a problem | ||
Public tax history
| Year | Property taxes | Tax assessment |
|---|---|---|
| 2025 | -- | $331,799 +29.1% |
| 2024 | $533 +7800.9% | $257,097 +6.7% |
| 2023 | $7 -98.7% | $241,026 +6.8% |
Find assessor info on the county website
Neighborhood: 78028
Nearby schools
GreatSchools rating
- 7/10Nimitz Elementary SchoolGrades: K-5Distance: 4.2 mi
- 6/10Peterson Middle SchoolGrades: 6-8Distance: 6.8 mi
- 6/10Tivy High SchoolGrades: 9-12Distance: 6.8 mi
Schools provided by the listing agent
- Elementary: Nimitz
- Middle: Hal Peterson
- High: Tivy
- District: Kerrville.
Source: LERA MLS. This data may not be complete. We recommend contacting the local school district to confirm school assignments for this home.
Get a cash offer in 3 minutes
Find out how much your home could sell for in as little as 3 minutes with a no-obligation cash offer.
Estimated market value$557,100
Get a cash offer in 3 minutes
Find out how much your home could sell for in as little as 3 minutes with a no-obligation cash offer.
Estimated market value
$557,100
