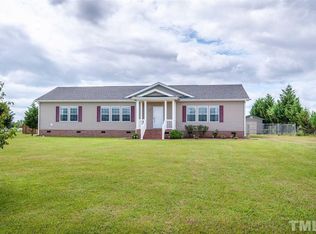Sold for $307,500 on 06/30/25
$307,500
297 Fox Field Run Rd, Kenly, NC 27542
3beds
2,025sqft
Ranch, Residential, Manufactured Home
Built in 2010
1 Acres Lot
$308,800 Zestimate®
$152/sqft
$2,188 Estimated rent
Home value
$308,800
$290,000 - $327,000
$2,188/mo
Zestimate® history
Loading...
Owner options
Explore your selling options
What's special
Welcome to 297 Fox Field Run Rd — a beautifully updated ranch-style home nestled on nearly an acre of peaceful countryside. This spacious residence offers 3 bedrooms, 2 bathrooms, and a versatile bonus room, all designed for effortless everyday living. The heart of the home features a stylish kitchen with stainless steel appliances, updated cabinetry, sleek countertops, and durable LVP flooring. The generous primary suite includes a walk-in closet and a luxurious bathroom with granite countertops and a glass-enclosed shower. Additional highlights include a cozy fireplace with gas logs, fresh paint, and updated flooring throughout. Step outside to enjoy a pristine pool, an expanded rear deck perfect for gatherings, and a charming covered front porch for peaceful mornings. The fenced backyard is complete with a wired storage shed and expanded gravel parking and patio areas for added convenience. Situated just a few miles off Highway 42 East, this move-in-ready home offers modern amenities, privacy, and scenic farm views — all within easy reach of local shops, dining, and conveniences.
Zillow last checked: 8 hours ago
Listing updated: October 28, 2025 at 01:03am
Listed by:
Tiffany Williamson 919-218-3057,
Navigate Realty,
Max Pade Dorokhov 919-520-3533,
Navigate Realty
Bought with:
Liliana Canales, 337703
Real Broker, LLC
Source: Doorify MLS,MLS#: 10098899
Facts & features
Interior
Bedrooms & bathrooms
- Bedrooms: 3
- Bathrooms: 2
- Full bathrooms: 2
Heating
- Electric, Forced Air
Cooling
- Ceiling Fan(s), Central Air, Electric
Appliances
- Included: Built-In Electric Range, Dishwasher, Electric Oven, Electric Water Heater, Exhaust Fan, Microwave, Oven, Plumbed For Ice Maker, Range Hood, Self Cleaning Oven, Smart Appliance(s), Stainless Steel Appliance(s), Vented Exhaust Fan, Water Heater, Water Softener, Water Softener Owned
- Laundry: Inside, Laundry Room, Main Level, Sink, Washer Hookup
Features
- Breakfast Bar, Ceiling Fan(s), Chandelier, Crown Molding, Double Vanity, Eat-in Kitchen, Kitchen/Dining Room Combination, Open Floorplan, Pantry, Separate Shower, Walk-In Closet(s), Walk-In Shower, Whirlpool Tub
- Flooring: Vinyl
Interior area
- Total structure area: 2,025
- Total interior livable area: 2,025 sqft
- Finished area above ground: 2,025
- Finished area below ground: 0
Property
Parking
- Total spaces: 4
- Parking features: Additional Parking, Concrete, Driveway, No Garage, Off Street, Outside, Private
Features
- Levels: One
- Stories: 1
- Patio & porch: Covered, Deck, Front Porch, Patio, Rear Porch
- Has view: Yes
Lot
- Size: 1 Acres
Details
- Parcel number: 11O03116J
- Special conditions: Standard
Construction
Type & style
- Home type: MobileManufactured
- Architectural style: Ranch
- Property subtype: Ranch, Residential, Manufactured Home
Materials
- Vinyl Siding
- Foundation: Slab
- Roof: Shingle
Condition
- New construction: No
- Year built: 2010
Utilities & green energy
- Sewer: Septic Tank
- Water: Private, Well
Community & neighborhood
Location
- Region: Kenly
- Subdivision: Foxfield Run
Price history
| Date | Event | Price |
|---|---|---|
| 6/30/2025 | Sold | $307,500$152/sqft |
Source: | ||
| 6/9/2025 | Pending sale | $307,500$152/sqft |
Source: | ||
| 5/27/2025 | Listed for sale | $307,500+6.1%$152/sqft |
Source: | ||
| 1/30/2024 | Sold | $289,900$143/sqft |
Source: | ||
| 12/18/2023 | Pending sale | $289,900$143/sqft |
Source: | ||
Public tax history
Tax history is unavailable.
Neighborhood: 27542
Nearby schools
GreatSchools rating
- 5/10Glendale-Kenly ElementaryGrades: PK-5Distance: 4.3 mi
- 9/10North Johnston MiddleGrades: 6-8Distance: 8 mi
- 3/10North Johnston HighGrades: 9-12Distance: 7.3 mi
Schools provided by the listing agent
- Elementary: Johnston - Glendale-Kenly
- Middle: Johnston - N Johnston
- High: Johnston - N Johnston
Source: Doorify MLS. This data may not be complete. We recommend contacting the local school district to confirm school assignments for this home.
