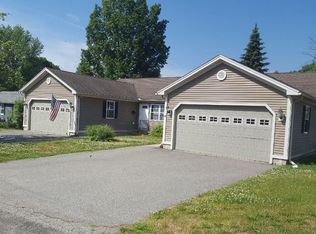Sold for $335,000
$335,000
297 Granby Rd, Chicopee, MA 01013
3beds
1,698sqft
Single Family Residence
Built in 1978
0.37 Acres Lot
$359,800 Zestimate®
$197/sqft
$2,820 Estimated rent
Home value
$359,800
$327,000 - $396,000
$2,820/mo
Zestimate® history
Loading...
Owner options
Explore your selling options
What's special
WELCOME HOME to this spacious, well maintained 3 bdrm, 1.5 bath colonial set back from the road in the sought-after Sandy Hill area of Chicopee! Featuring an oversized 2 car garage w/direct access to a bright & sunny den/mudroom. The spacious eat-in kitchen has plenty of cabinetry, pantry, & a new custom island w/butcher block top. Completing the 1st flr is a generous size dining rm, oversized living rm w/a bay window & brick fireplace, and a tastefully remodeled 1/2 bath. Upstairs are 3 large bdrms including a spacious primary w/walk-in closet & direct access to the full bath w/new granite top. The finished walk-out bsmnt has a coal/wood stove & makes for a great entertainment area. Enjoy the outdoors in the large private yard or on the back deck. Upgrades include the roof, siding, exterior doors, windows, gutters, a new paved driveway('23), & new 200 amp electrical panel('23). Easy access to major highways too! Don't hesitate, w/a little cosmetic updating this home is a true gem!
Zillow last checked: 8 hours ago
Listing updated: July 31, 2024 at 07:58pm
Listed by:
Suzie Ice Team 413-244-2431,
Ideal Real Estate Services, Inc. 413-583-8882,
Suzie Ice 413-244-2431
Bought with:
Alfred M. Kiranga
Liberty Realty
Source: MLS PIN,MLS#: 73248957
Facts & features
Interior
Bedrooms & bathrooms
- Bedrooms: 3
- Bathrooms: 2
- Full bathrooms: 1
- 1/2 bathrooms: 1
Primary bedroom
- Features: Bathroom - Full, Walk-In Closet(s), Flooring - Wall to Wall Carpet
- Level: Second
Bedroom 2
- Features: Flooring - Wall to Wall Carpet
- Level: Second
Bedroom 3
- Features: Flooring - Wall to Wall Carpet
- Level: Second
Primary bathroom
- Features: Yes
Bathroom 1
- Features: Bathroom - Half, Remodeled
- Level: First
Bathroom 2
- Features: Bathroom - Full
- Level: Second
Dining room
- Level: First
Family room
- Features: Window(s) - Picture, Balcony / Deck
- Level: First
Kitchen
- Features: Kitchen Island, Open Floorplan
- Level: First
Living room
- Features: Flooring - Wall to Wall Carpet, Window(s) - Bay/Bow/Box
- Level: First
Heating
- Electric
Cooling
- None
Appliances
- Included: Electric Water Heater, Range, Dishwasher, Refrigerator
- Laundry: In Basement
Features
- Bonus Room, Central Vacuum
- Flooring: Vinyl, Carpet
- Basement: Full,Partially Finished,Walk-Out Access,Interior Entry
- Number of fireplaces: 1
- Fireplace features: Living Room
Interior area
- Total structure area: 1,698
- Total interior livable area: 1,698 sqft
Property
Parking
- Total spaces: 6
- Parking features: Attached, Garage Door Opener, Paved Drive, Off Street
- Attached garage spaces: 2
- Uncovered spaces: 4
Features
- Patio & porch: Deck
- Exterior features: Deck, Storage
Lot
- Size: 0.37 Acres
Details
- Parcel number: M:0144 P:00017,2501162
- Zoning: 3
Construction
Type & style
- Home type: SingleFamily
- Architectural style: Colonial,Garrison
- Property subtype: Single Family Residence
Materials
- Frame
- Foundation: Other
- Roof: Shingle
Condition
- Year built: 1978
Utilities & green energy
- Electric: Circuit Breakers
- Sewer: Public Sewer
- Water: Public
Community & neighborhood
Location
- Region: Chicopee
Price history
| Date | Event | Price |
|---|---|---|
| 7/26/2024 | Sold | $335,000+4.9%$197/sqft |
Source: MLS PIN #73248957 Report a problem | ||
| 6/7/2024 | Listed for sale | $319,500+128.2%$188/sqft |
Source: MLS PIN #73248957 Report a problem | ||
| 2/12/1988 | Sold | $140,000$82/sqft |
Source: Public Record Report a problem | ||
Public tax history
| Year | Property taxes | Tax assessment |
|---|---|---|
| 2025 | $5,051 +5.4% | $333,200 +2.7% |
| 2024 | $4,790 +7% | $324,500 +9.9% |
| 2023 | $4,475 +3.9% | $295,400 +16.5% |
Find assessor info on the county website
Neighborhood: 01013
Nearby schools
GreatSchools rating
- 5/10Barry Elementary SchoolGrades: K-5Distance: 1 mi
- 3/10Bellamy Middle SchoolGrades: 6-8Distance: 2.6 mi
- 2/10Chicopee High SchoolGrades: 9-12Distance: 0.8 mi
Get pre-qualified for a loan
At Zillow Home Loans, we can pre-qualify you in as little as 5 minutes with no impact to your credit score.An equal housing lender. NMLS #10287.
Sell for more on Zillow
Get a Zillow Showcase℠ listing at no additional cost and you could sell for .
$359,800
2% more+$7,196
With Zillow Showcase(estimated)$366,996
