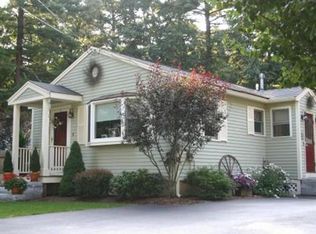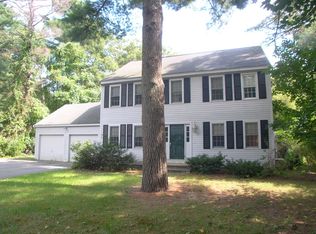Sold for $617,900
$617,900
297 Hudson Rd, Sudbury, MA 01776
3beds
1,664sqft
Single Family Residence
Built in 1940
9,583 Square Feet Lot
$619,400 Zestimate®
$371/sqft
$4,096 Estimated rent
Home value
$619,400
$576,000 - $669,000
$4,096/mo
Zestimate® history
Loading...
Owner options
Explore your selling options
What's special
LOCATION, LOCATION, LOCATION! Fantastic opportunity to move into a great neighborhood! This Charming 3 Bedroom Cape Cod style home is situated just a short walk from Lake, Atkinson Pool/Senior Center and Haskell Fields and all they have to offer. As you enter the home you are greeted by a large Living Room with a well proportioned Fireplace and an ample sized Dining Room. The home has a galley kitchen with a good amount of cabinets and counter space that opens to the Private Level yard with its grape arbor and numerous flower beds. A Primary Bedroom is on the first floor with a full bath. The 2nd level has 2 sizeable Bedrooms and a full bath. Title 5 in hand. This is a MUST SEE property for the right buyers wanting to put sweat equity into a forever home.
Zillow last checked: 8 hours ago
Listing updated: July 01, 2025 at 11:00am
Listed by:
Louis Stephan 978-857-9147,
Berkshire Hathaway HomeServices Stephan Real Estate 978-443-7300
Bought with:
Kotlarz Group
Keller Williams Realty Boston Northwest
Source: MLS PIN,MLS#: 73373196
Facts & features
Interior
Bedrooms & bathrooms
- Bedrooms: 3
- Bathrooms: 2
- Full bathrooms: 2
Primary bedroom
- Features: Flooring - Laminate
- Level: First
- Area: 156
- Dimensions: 13 x 12
Bedroom 2
- Features: Skylight, Flooring - Laminate
- Level: Second
- Area: 272
- Dimensions: 17 x 16
Bedroom 3
- Features: Skylight, Flooring - Wall to Wall Carpet
- Level: Second
- Area: 165
- Dimensions: 15 x 11
Bathroom 1
- Features: Bathroom - Full
- Level: First
Bathroom 2
- Features: Bathroom - Full
- Level: Second
Dining room
- Features: Flooring - Wood, Window(s) - Bay/Bow/Box
- Level: First
- Area: 128
- Dimensions: 16 x 8
Kitchen
- Level: First
- Area: 165
- Dimensions: 15 x 11
Living room
- Features: Flooring - Wood
- Level: First
- Area: 325
- Dimensions: 25 x 13
Heating
- Forced Air, Natural Gas
Cooling
- None
Appliances
- Included: Gas Water Heater, Range
- Laundry: First Floor
Features
- Flooring: Wood, Vinyl, Carpet
- Windows: Insulated Windows
- Has basement: No
- Number of fireplaces: 1
- Fireplace features: Living Room
Interior area
- Total structure area: 1,664
- Total interior livable area: 1,664 sqft
- Finished area above ground: 1,664
Property
Parking
- Total spaces: 2
- Parking features: Off Street
- Uncovered spaces: 2
Lot
- Size: 9,583 sqft
- Features: Corner Lot, Wooded, Level
Details
- Parcel number: G0600556.,782044
- Zoning: RESA
Construction
Type & style
- Home type: SingleFamily
- Architectural style: Cape
- Property subtype: Single Family Residence
Materials
- Frame
- Foundation: Block
- Roof: Shingle
Condition
- Year built: 1940
Utilities & green energy
- Sewer: Private Sewer
- Water: Public
- Utilities for property: for Gas Range
Community & neighborhood
Community
- Community features: Public Transportation, Shopping, Pool, Tennis Court(s), Park, Walk/Jog Trails, Stable(s), Golf, Medical Facility, Bike Path, Conservation Area, Highway Access, House of Worship, Private School, Public School, T-Station
Location
- Region: Sudbury
Price history
| Date | Event | Price |
|---|---|---|
| 6/30/2025 | Sold | $617,900-2.7%$371/sqft |
Source: MLS PIN #73373196 Report a problem | ||
| 5/30/2025 | Contingent | $635,000$382/sqft |
Source: MLS PIN #73373196 Report a problem | ||
| 5/12/2025 | Listed for sale | $635,000-3.8%$382/sqft |
Source: MLS PIN #73373196 Report a problem | ||
| 5/12/2025 | Listing removed | $659,900$397/sqft |
Source: MLS PIN #73348051 Report a problem | ||
| 3/20/2025 | Listed for sale | $659,900$397/sqft |
Source: MLS PIN #73348051 Report a problem | ||
Public tax history
| Year | Property taxes | Tax assessment |
|---|---|---|
| 2025 | $7,062 +3.5% | $482,400 +3.3% |
| 2024 | $6,826 -4% | $467,200 +3.6% |
| 2023 | $7,114 +1.3% | $451,100 +15.9% |
Find assessor info on the county website
Neighborhood: 01776
Nearby schools
GreatSchools rating
- 9/10General John Nixon Elementary SchoolGrades: K-5Distance: 1.8 mi
- 9/10Ephraim Curtis Middle SchoolGrades: 6-8Distance: 0.7 mi
- 9/10Lincoln-Sudbury Regional High SchoolGrades: 9-12Distance: 2 mi
Schools provided by the listing agent
- Elementary: Sudbury
- Middle: Curtis Middle
- High: L/S Regional
Source: MLS PIN. This data may not be complete. We recommend contacting the local school district to confirm school assignments for this home.
Get a cash offer in 3 minutes
Find out how much your home could sell for in as little as 3 minutes with a no-obligation cash offer.
Estimated market value$619,400
Get a cash offer in 3 minutes
Find out how much your home could sell for in as little as 3 minutes with a no-obligation cash offer.
Estimated market value
$619,400

