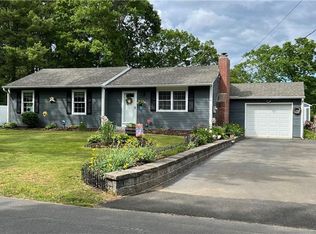Sold for $430,000
$430,000
297 Old Post Road, Clinton, CT 06413
4beds
1,420sqft
Single Family Residence
Built in 1952
0.66 Acres Lot
$444,900 Zestimate®
$303/sqft
$3,258 Estimated rent
Home value
$444,900
$423,000 - $467,000
$3,258/mo
Zestimate® history
Loading...
Owner options
Explore your selling options
What's special
This 4-bed, 1.5-bath Cape Cod home in Clinton blends classic charm with modern updates. Fully updated in 2015, the home features hardwood floors, a cozy brick fireplace, granite kitchen counters, skylights, and sliders to a spacious backyard. The main level offers two bedrooms, formal living and dining rooms, and a bright family room perfect for entertaining. Two bedrooms upstairs and two additional rooms provide flexibility for guests or office space. Partially finished basement adds an extra room for home gym or playroom. Located on a generous 0.66-acre corner lot with a fenced-in deck area with landscaping for privacy throughout, this move-in-ready home is just minutes to I-95, Route 1, and Clinton's best amenities-including Clinton Crossing Premium Outlets, Hammonasset Beach State Park, and the vibrant Marina District. Enjoy a peaceful residential setting with quick access to shopping, dining, and shoreline recreation.
Zillow last checked: 8 hours ago
Listing updated: June 25, 2025 at 06:20am
Listed by:
Daniel R. Lussier 203-494-1082,
eXp Realty 866-828-3951
Bought with:
Angel E. Ortiz, RES.0811299
Berkshire Hathaway NE Prop.
Source: Smart MLS,MLS#: 24096449
Facts & features
Interior
Bedrooms & bathrooms
- Bedrooms: 4
- Bathrooms: 2
- Full bathrooms: 1
- 1/2 bathrooms: 1
Primary bedroom
- Features: Ceiling Fan(s), Hardwood Floor
- Level: Main
- Area: 132 Square Feet
- Dimensions: 11 x 12
Bedroom
- Features: Ceiling Fan(s), Hardwood Floor
- Level: Main
- Area: 132 Square Feet
- Dimensions: 11 x 12
Bedroom
- Features: Wall/Wall Carpet
- Level: Upper
- Area: 150 Square Feet
- Dimensions: 10 x 15
Bedroom
- Features: Wall/Wall Carpet
- Level: Upper
- Area: 108 Square Feet
- Dimensions: 9 x 12
Dining room
- Features: Ceiling Fan(s), Hardwood Floor
- Level: Main
- Area: 140 Square Feet
- Dimensions: 10 x 14
Living room
- Features: Fireplace, Hardwood Floor
- Level: Main
- Area: 270 Square Feet
- Dimensions: 15 x 18
Heating
- Forced Air, Oil
Cooling
- Ceiling Fan(s), Window Unit(s)
Appliances
- Included: Oven/Range, Microwave, Refrigerator, Dishwasher, Electric Water Heater, Water Heater
- Laundry: Lower Level
Features
- Basement: Full,Partially Finished
- Attic: Crawl Space,Access Via Hatch
- Number of fireplaces: 1
Interior area
- Total structure area: 1,420
- Total interior livable area: 1,420 sqft
- Finished area above ground: 1,420
Property
Parking
- Parking features: None
Lot
- Size: 0.66 Acres
- Features: Corner Lot, Level
Details
- Parcel number: 944271
- Zoning: R-30
Construction
Type & style
- Home type: SingleFamily
- Architectural style: Cape Cod
- Property subtype: Single Family Residence
Materials
- Vinyl Siding
- Foundation: Concrete Perimeter
- Roof: Asphalt
Condition
- New construction: No
- Year built: 1952
Utilities & green energy
- Sewer: Septic Tank
- Water: Public
Community & neighborhood
Location
- Region: Clinton
Price history
| Date | Event | Price |
|---|---|---|
| 6/25/2025 | Pending sale | $420,000-2.3%$296/sqft |
Source: | ||
| 6/19/2025 | Sold | $430,000+2.4%$303/sqft |
Source: | ||
| 5/16/2025 | Listed for sale | $420,000+69.4%$296/sqft |
Source: | ||
| 12/30/2015 | Sold | $248,000-0.4%$175/sqft |
Source: | ||
| 12/8/2015 | Pending sale | $249,000$175/sqft |
Source: Berkshire Hathaway HomeServices New England Properties #N10079178 Report a problem | ||
Public tax history
| Year | Property taxes | Tax assessment |
|---|---|---|
| 2025 | $4,232 +2.9% | $135,900 |
| 2024 | $4,112 +1.4% | $135,900 |
| 2023 | $4,054 | $135,900 |
Find assessor info on the county website
Neighborhood: 06413
Nearby schools
GreatSchools rating
- 7/10Jared Eliot SchoolGrades: 5-8Distance: 1.6 mi
- 7/10The Morgan SchoolGrades: 9-12Distance: 2.3 mi
- 7/10Lewin G. Joel Jr. SchoolGrades: PK-4Distance: 2 mi

Get pre-qualified for a loan
At Zillow Home Loans, we can pre-qualify you in as little as 5 minutes with no impact to your credit score.An equal housing lender. NMLS #10287.
