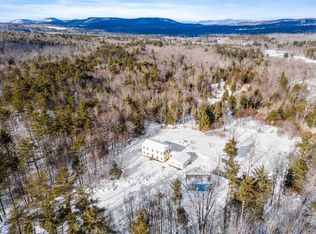Come home to this quiet community on Stockbridge Corner Road in Alton NH with 5 acres and over 350' of road frontage! Enjoy the peacefulness of a country road while sitting on your Farmer's porch or watching the wildlife off your back deck. The lot has stone walls on the right and left sidelines that extend back over 500' into natural wooded area. As you enter the home you are welcomed by post and beam construction into the country style kitchen with dining area. Observe the living room with gas fireplace that then wraps around to the master bath, large walk in closet and bedroom all with one floor living. You can then head up the stairs to find an open loft or office area with skylights that overlook the backyard. A nice sized 2nd bedroom and 3/4bath completes the home. This quaint home has been updated with modern rustic features and flooring. The other bonus on this property is a detached, oversized garage with two sections. The 40' x 16' left side serves as a garage and a workshop area. The 40' x 20' right side of the garage has a 12' tall main level and a second story walk-up attic built barn with steel I-Beams supporting the second story. This garage is large enough to store your collectibles or boat in addition to your everyday needs. Delayed showings until Friday, 9/4. Open House on Friday from 4-6pm and Saturday, 11-2pm
This property is off market, which means it's not currently listed for sale or rent on Zillow. This may be different from what's available on other websites or public sources.

