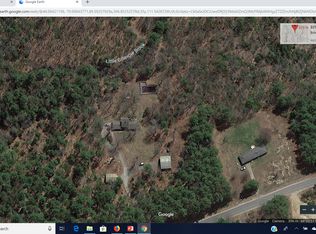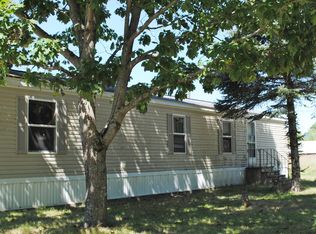QUIET, PEACEFUL, WELCOMING & SUN FILLED DESCRIBES THIS UNIQUE HOME on 7.4 acres w/indoor pool & 2 separate living spaces. Main living area consists of 1st floor master suite w/full bath, open concept kitchen, dining & living room w/vaulted & beamed ceiling along w/wood burning fireplace & insert. Large loft/bedroom on 2nd level w/slider leading to deck. Sunny entry area w/storage for all your pool accessories leading to the heated indoor pool. Large exercise room & laundry area w/access from oversized 2-car garage w/storage above. 2ND LIVING SPACE has a family room w/woodstove on the main level along w/a full bath. The 2nd floor consists of a living room, dining room, kitchen, full bath & 2 bedrooms along w/extra bonus space on the 3rd level. Property also consists of a new 10' x 6' barn w/solar panels along w/a separate garden shed. Updates include new roof, new on demand propane heating system, new septic, new barn, new pool liner w/new sliding glass doors in the pool area.
This property is off market, which means it's not currently listed for sale or rent on Zillow. This may be different from what's available on other websites or public sources.

