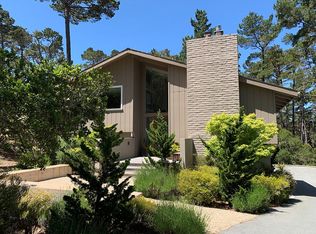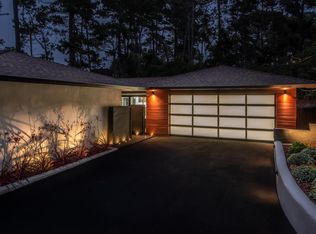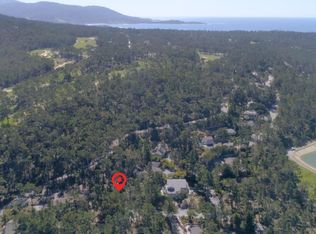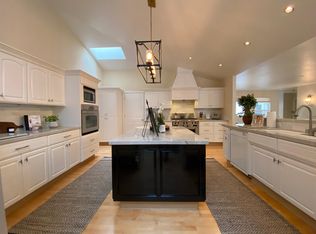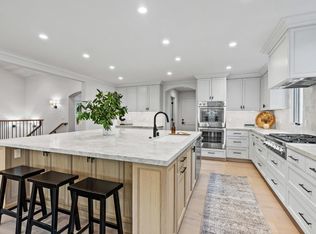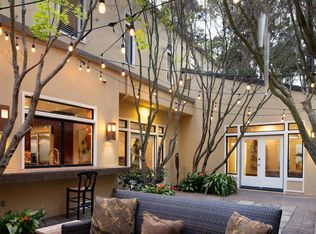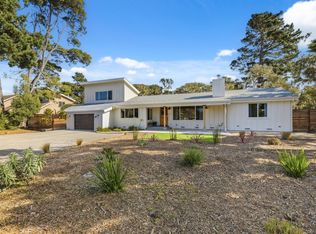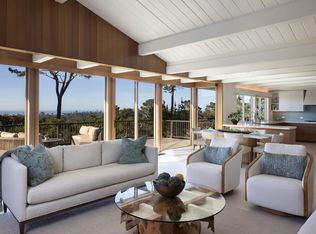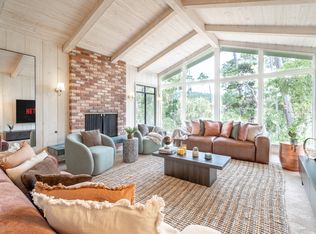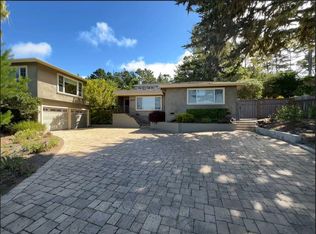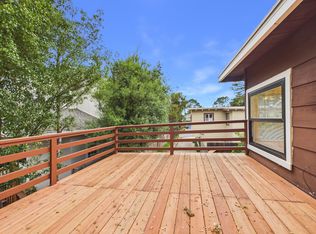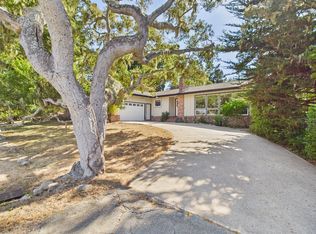Tucked behind a private gate, nestled on an oversized 1/3 acre lot, this exquisite Spanish Mediterranean retreat offers timeless design, refined craftsmanship and unmatched privacy. This spacious home is surrounded by a meticulously landscaped yard with scenic patios, balconies and a hot tub over looking the peaceful garden making it ideal for relaxing or entertaining in elegance and comfort. The property sits adjacent to several hundred acres of forested preserve with walking and riding trails offering the best of outdoor opportunities. This home features 4 spacious bedrooms and 3.5 bathrooms, including two elegant primary suites, one on the main level, both with spa inspired bathrooms and private outdoor access. Special perks such as a whole house generator, car lift and safe pet in and out access enhance the livability. Ocean peeks are visible throughout the home, where large windows and graceful balconies welcome natural light and coastal breezes. Located moments from Monterey Peninsula Country Club, world-class golf and the scenic 17 Mile Drive as well as shopping, this property offers both seclusion and convenience in the heart of Pebble Beach.
For sale
$4,995,000
2970 Congress Rd, Pebble Beach, CA 93953
4beds
3,845sqft
Est.:
Single Family Residence, Residential
Built in 2009
0.36 Acres Lot
$4,677,300 Zestimate®
$1,299/sqft
$6/mo HOA
What's special
Meticulously landscaped yardPrivate gateExquisite spanish mediterranean retreatLarge windowsNatural lightScenic patiosPeaceful garden
- 185 days |
- 2,764 |
- 42 |
Zillow last checked: 8 hours ago
Listing updated: December 12, 2025 at 04:06am
Listed by:
Eva S. Meckler 01727675 831-521-5861,
Preferred Properties 831-236-2712,
Carol Crandall 01049139 831-236-2712,
Preferred Properties
Source: MLSListings Inc,MLS#: ML82017622
Tour with a local agent
Facts & features
Interior
Bedrooms & bathrooms
- Bedrooms: 4
- Bathrooms: 4
- Full bathrooms: 3
- 1/2 bathrooms: 1
Rooms
- Room types: Basement, Great Room, Laundry
Bedroom
- Features: GroundFloorBedroom, WalkinCloset, PrimaryBedroom2plus
Bathroom
- Features: DoubleSinks, DualFlushToilet, Granite, PrimaryStallShowers, PrimaryTubwJets, Stone, FullonGroundFloor, HalfonGroundFloor, OversizedTub
Dining room
- Features: FormalDiningRoom
Family room
- Features: SeparateFamilyRoom
Kitchen
- Features: Island, Pantry
Heating
- Forced Air, 2 plus Zones
Cooling
- Ceiling Fan(s)
Appliances
- Included: Ice Maker, Built In Oven, Electric Oven, Self Cleaning Oven, Gas Oven/Range, Refrigerator, Trash Compactor, Wine Refrigerator, Washer/Dryer, Warming Drawer
- Laundry: Inside
Features
- High Ceilings, Vaulted Ceiling(s), Wet Bar, Walk-In Closet(s), Security Gate
- Basement: Unfinished
- Number of fireplaces: 2
- Fireplace features: Gas, Wood Burning
Interior area
- Total structure area: 3,845
- Total interior livable area: 3,845 sqft
Property
Parking
- Total spaces: 4
- Parking features: Attached, Electric Gate, Garage Door Opener, Lighted, Off Street
- Attached garage spaces: 3
Features
- Stories: 2
- Patio & porch: Balcony/Patio
- Exterior features: Back Yard, Fenced, Storage Shed Structure, Courtyard, Drought Tolerant Plants
- Spa features: Other
- Fencing: Perimeter,Gate
- Has view: Yes
- View description: Greenbelt, Ocean
- Has water view: Yes
- Water view: Ocean
Lot
- Size: 0.36 Acres
- Features: Mostly Level
Details
- Additional structures: Sheds
- Parcel number: 007661007
- Zoning: Residential
- Special conditions: Standard
Construction
Type & style
- Home type: SingleFamily
- Architectural style: Mediterranean,Spanish
- Property subtype: Single Family Residence, Residential
Materials
- Foundation: Concrete Perimeter
- Roof: Tile
Condition
- New construction: No
- Year built: 2009
Utilities & green energy
- Gas: Generator, IndividualGasMeters
- Sewer: Shared Septic
Community & HOA
HOA
- Has HOA: Yes
- Amenities included: Garden Greenbelt Trails
- HOA fee: $75 annually
Location
- Region: Pebble Beach
Financial & listing details
- Price per square foot: $1,299/sqft
- Tax assessed value: $2,180,836
- Annual tax amount: $24,774
- Date on market: 8/10/2025
- Listing agreement: ExclusiveRightToSell
- Listing terms: CashorConventionalLoan
Estimated market value
$4,677,300
$4.44M - $4.91M
$6,726/mo
Price history
Price history
| Date | Event | Price |
|---|---|---|
| 10/23/2025 | Price change | $4,995,000-3.8%$1,299/sqft |
Source: | ||
| 8/11/2025 | Listed for sale | $5,195,000+174.1%$1,351/sqft |
Source: | ||
| 1/5/2010 | Sold | $1,895,000+170.7%$493/sqft |
Source: Agent Provided Report a problem | ||
| 11/30/2005 | Sold | $700,000$182/sqft |
Source: Public Record Report a problem | ||
Public tax history
Public tax history
| Year | Property taxes | Tax assessment |
|---|---|---|
| 2025 | $24,774 +5.1% | $2,180,836 +2% |
| 2024 | $23,573 -1.1% | $2,138,075 +2% |
| 2023 | $23,826 +2.2% | $2,096,153 +2% |
Find assessor info on the county website
BuyAbility℠ payment
Est. payment
$31,289/mo
Principal & interest
$24956
Property taxes
$4579
Other costs
$1754
Climate risks
Neighborhood: 93953
Nearby schools
GreatSchools rating
- 6/10Forest Grove Elementary SchoolGrades: K-5Distance: 1.3 mi
- 7/10Pacific Grove Middle SchoolGrades: 6-8Distance: 1.8 mi
- 10/10Pacific Grove High SchoolGrades: 9-12Distance: 1.5 mi
Schools provided by the listing agent
- District: PacificGroveUnified
Source: MLSListings Inc. This data may not be complete. We recommend contacting the local school district to confirm school assignments for this home.
Open to renting?
Browse rentals near this home.- Loading
- Loading
