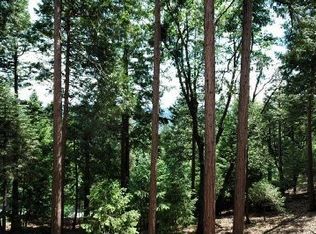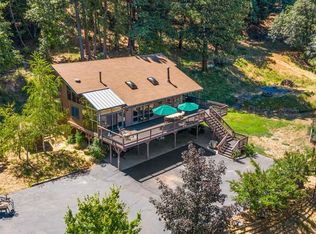Closed
$459,500
2970 Deep Haven Rd, Pollock Pines, CA 95726
3beds
2,128sqft
Single Family Residence
Built in 1980
5 Acres Lot
$428,800 Zestimate®
$216/sqft
$2,797 Estimated rent
Home value
$428,800
$386,000 - $476,000
$2,797/mo
Zestimate® history
Loading...
Owner options
Explore your selling options
What's special
Privacy and beauty awaits you at your very own mountain oasis on Deep Haven in Natures Wonderland in Pollock Pines. This amazing Pan Abode Cedar log home was custom built by the seller in 1980. They home provides ~2128 square feet of living space, with three bedrooms, a den/office, and two full bathrooms, and sits on ~5 acres. There is a Jr. suite downstairs and the primary bedroom is upstairs with a fantastic view looking out the living room window. With some selective tree removal, a spectacular view awaits you. The home is original circa 1980, but the home has a timeless beauty that you will fall madly in love with as soon as you walk through the front door. There is a large back and side deck for entertaining and a huge walk-out basement for storage or a workshop. Under the side deck, there is a covered space for two cars to park. There is plenty of room for all your toys, boat or RV, and room to build a detached garage. The yard has a Japanese style bridge, and a small fish pond with a water fall. The property has a variety of mixed conifer and broadleaf trees including Dogwood, Incense Cedar, Douglas Fir, Ponderosa Pine and Big leaf maples. There are also some mature Japanese maples, azaleas, rhododendrons and other plants that will be coming up in the spring.
Zillow last checked: 8 hours ago
Listing updated: October 26, 2024 at 10:23am
Listed by:
Cristy Eastman DRE #01485992 916-995-4644,
Coldwell Banker Realty
Bought with:
Sierra Player, DRE #02054990
Coldwell Banker Grass Roots Realty
Source: MetroList Services of CA,MLS#: 224019497Originating MLS: MetroList Services, Inc.
Facts & features
Interior
Bedrooms & bathrooms
- Bedrooms: 3
- Bathrooms: 2
- Full bathrooms: 2
Primary bedroom
- Features: Closet
Primary bathroom
- Features: Shower Stall(s), Double Vanity, Tile, Tub, Window
Dining room
- Features: Formal Room, Dining/Living Combo
Kitchen
- Features: Pantry Cabinet, Tile Counters
Heating
- Propane, Central, Electric, Heat Pump, Wood Stove
Cooling
- Ceiling Fan(s), Central Air, Heat Pump
Appliances
- Included: Built-In Electric Range, Free-Standing Refrigerator, Dishwasher, Disposal, Microwave, Dryer, Washer
- Laundry: Laundry Room, Ground Floor, Inside Room
Features
- Flooring: Carpet, Linoleum, Tile
- Number of fireplaces: 1
- Fireplace features: Wood Burning, Wood Burning Stove
Interior area
- Total interior livable area: 2,128 sqft
Property
Parking
- Total spaces: 2
- Parking features: No Garage, Covered, Guest
- Carport spaces: 2
- Has uncovered spaces: Yes
Features
- Stories: 2
- Exterior features: Entry Gate
- Fencing: None
Lot
- Size: 5 Acres
- Features: Auto Sprinkler F&R, Low Maintenance
Details
- Parcel number: 009390023000
- Zoning description: RE-5
- Special conditions: Offer As Is
Construction
Type & style
- Home type: SingleFamily
- Architectural style: Log,Cabin
- Property subtype: Single Family Residence
Materials
- Wood, Log
- Foundation: Concrete, Raised
- Roof: Shingle,Composition
Condition
- Year built: 1980
Utilities & green energy
- Sewer: Septic System
- Water: Well, Private
- Utilities for property: Cable Available, Cable Connected, Public, Internet Available
Community & neighborhood
Location
- Region: Pollock Pines
Other
Other facts
- Road surface type: Asphalt, Gravel
Price history
| Date | Event | Price |
|---|---|---|
| 10/25/2024 | Sold | $459,500-8.1%$216/sqft |
Source: MetroList Services of CA #224019497 Report a problem | ||
| 10/18/2024 | Pending sale | $499,950$235/sqft |
Source: MetroList Services of CA #224019497 Report a problem | ||
| 10/7/2024 | Contingent | $499,950$235/sqft |
Source: MetroList Services of CA #224019497 Report a problem | ||
| 9/29/2024 | Pending sale | $499,950$235/sqft |
Source: MetroList Services of CA #224019497 Report a problem | ||
| 6/13/2024 | Contingent | $499,950$235/sqft |
Source: MetroList Services of CA #224019497 Report a problem | ||
Public tax history
| Year | Property taxes | Tax assessment |
|---|---|---|
| 2025 | $5,050 +95.4% | $248,946 +2% |
| 2024 | $2,585 +2% | $244,066 +2% |
| 2023 | $2,535 +1.6% | $239,282 +2% |
Find assessor info on the county website
Neighborhood: 95726
Nearby schools
GreatSchools rating
- 7/10Pinewood Elementary SchoolGrades: K-4Distance: 0.7 mi
- 4/10Sierra Ridge Middle SchoolGrades: 5-8Distance: 1.6 mi
- 7/10El Dorado High SchoolGrades: 9-12Distance: 13 mi

Get pre-qualified for a loan
At Zillow Home Loans, we can pre-qualify you in as little as 5 minutes with no impact to your credit score.An equal housing lender. NMLS #10287.
Sell for more on Zillow
Get a free Zillow Showcase℠ listing and you could sell for .
$428,800
2% more+ $8,576
With Zillow Showcase(estimated)
$437,376
