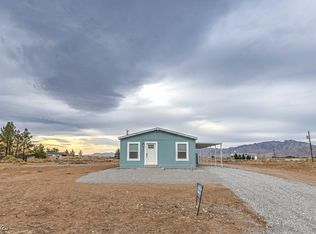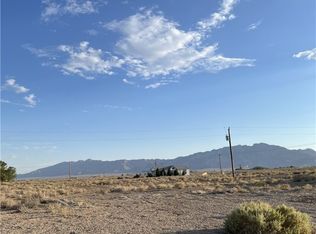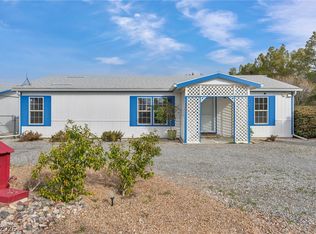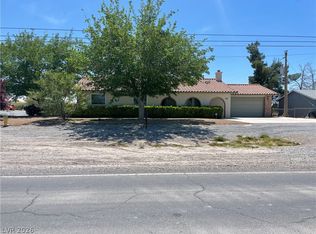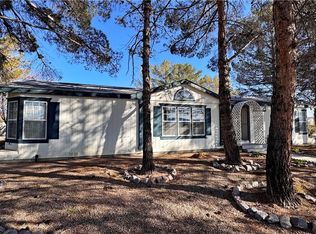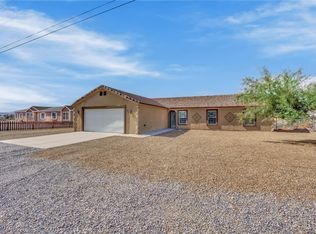Experience refined desert living in this impeccably maintained 3 bed, 2 bath residence with a spacious 2-car garage. Thoughtfully updated, this elegant home features modern lighting, stylishly remodeled bathrooms, and a primary suite with dual vanities for a touch of luxury. The meticulously landscaped grounds offer breathtaking views, lush mature trees, fruit trees, and complete fencing with gated backyard access. Enjoy serene evenings on the covered patio equipped with cooling misters—your private oasis awaits. Community well and septic provide added convenience. A rare opportunity to own a home of this caliber—turnkey, pristine, and truly exceptional.
Active
$325,000
2970 Rio Rico Dr, Pahrump, NV 89048
3beds
1,220sqft
Est.:
Single Family Residence
Built in 2007
0.25 Acres Lot
$-- Zestimate®
$266/sqft
$-- HOA
What's special
Modern lightingStylishly remodeled bathroomsBreathtaking viewsFruit treesLush mature treesPrivate oasis
- 196 days |
- 512 |
- 12 |
Zillow last checked: 8 hours ago
Listing updated: October 20, 2025 at 08:55am
Listed by:
Jeannette B. Draper S.0183954 405-834-4255,
Top Dog Real Estate
Source: LVR,MLS#: 2705727 Originating MLS: Greater Las Vegas Association of Realtors Inc
Originating MLS: Greater Las Vegas Association of Realtors Inc
Tour with a local agent
Facts & features
Interior
Bedrooms & bathrooms
- Bedrooms: 3
- Bathrooms: 2
- Full bathrooms: 1
- 3/4 bathrooms: 1
Primary bedroom
- Description: Ceiling Fan,Ceiling Light,Closet
- Dimensions: 12x12
Bedroom 2
- Description: Ceiling Fan,Ceiling Light,Closet
- Dimensions: 10x12
Bedroom 3
- Description: Ceiling Fan,Ceiling Light,Closet
- Dimensions: 10x11
Primary bathroom
- Description: Double Sink,Separate Shower
- Dimensions: 5x10
Kitchen
- Description: Quartz Countertops,Stainless Steel Appliances
Living room
- Description: Rear
- Dimensions: 20x18
Heating
- Central, Electric
Cooling
- Central Air, Electric
Appliances
- Included: Electric Cooktop, Disposal, Microwave, Refrigerator
- Laundry: Electric Dryer Hookup, Main Level
Features
- Bedroom on Main Level, Ceiling Fan(s), Primary Downstairs, Window Treatments
- Flooring: Luxury Vinyl Plank
- Windows: Blinds
- Has fireplace: No
Interior area
- Total structure area: 1,220
- Total interior livable area: 1,220 sqft
Video & virtual tour
Property
Parking
- Total spaces: 2
- Parking features: Attached, Garage, Open, RV Potential, RV Gated, RV Access/Parking
- Attached garage spaces: 2
- Has uncovered spaces: Yes
Features
- Stories: 1
- Patio & porch: Covered, Patio
- Exterior features: Patio, Private Yard
- Fencing: Chain Link,Full
- Has view: Yes
- View description: Mountain(s)
Lot
- Size: 0.25 Acres
- Features: 1/4 to 1 Acre Lot, Desert Landscaping, Landscaped, Trees
Details
- Parcel number: 3644102
- Zoning description: Single Family
- Horse amenities: None
Construction
Type & style
- Home type: SingleFamily
- Architectural style: One Story
- Property subtype: Single Family Residence
- Attached to another structure: Yes
Materials
- Roof: Composition,Shingle
Condition
- Resale
- Year built: 2007
Utilities & green energy
- Electric: Photovoltaics None
- Sewer: Septic Tank
- Water: Community/Coop, Shared Well
- Utilities for property: Electricity Available, Septic Available
Community & HOA
Community
- Subdivision: Rancho Vista Estates U4
HOA
- Has HOA: No
- Amenities included: None
Location
- Region: Pahrump
Financial & listing details
- Price per square foot: $266/sqft
- Tax assessed value: $142,931
- Annual tax amount: $1,115
- Date on market: 7/30/2025
- Listing agreement: Exclusive Right To Sell
- Listing terms: Cash,Conventional,FHA,VA Loan
- Electric utility on property: Yes
Estimated market value
Not available
Estimated sales range
Not available
Not available
Price history
Price history
| Date | Event | Price |
|---|---|---|
| 7/30/2025 | Listed for sale | $325,000+1.6%$266/sqft |
Source: | ||
| 3/23/2022 | Sold | $320,000$262/sqft |
Source: | ||
| 2/19/2022 | Contingent | $320,000$262/sqft |
Source: | ||
| 1/23/2022 | Price change | $320,000-4.5%$262/sqft |
Source: | ||
| 12/17/2021 | Listed for sale | $335,000-2.9%$275/sqft |
Source: | ||
Public tax history
Public tax history
| Year | Property taxes | Tax assessment |
|---|---|---|
| 2025 | $1,115 +2.6% | $50,026 -1.4% |
| 2024 | $1,087 +3.5% | $50,723 +8.7% |
| 2023 | $1,050 +2.7% | $46,674 +10.8% |
Find assessor info on the county website
BuyAbility℠ payment
Est. payment
$1,803/mo
Principal & interest
$1562
Property taxes
$127
Home insurance
$114
Climate risks
Neighborhood: 89048
Nearby schools
GreatSchools rating
- 3/10J G Johnson Elementary SchoolGrades: PK-5Distance: 3.8 mi
- 5/10Rosemary Clarke Middle SchoolGrades: 6-8Distance: 6.6 mi
- 5/10Pahrump Valley High SchoolGrades: 9-12Distance: 3.4 mi
Schools provided by the listing agent
- Elementary: Johnson, JG,Johnson, JG
- Middle: Rosemary Clarke
- High: Pahrump Valley
Source: LVR. This data may not be complete. We recommend contacting the local school district to confirm school assignments for this home.
- Loading
- Loading
