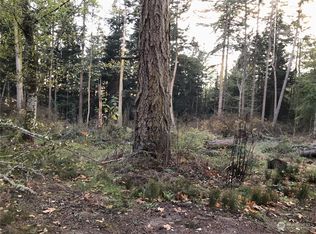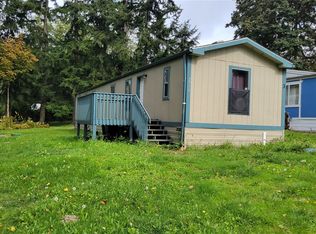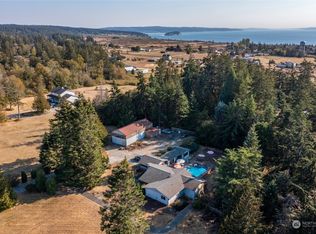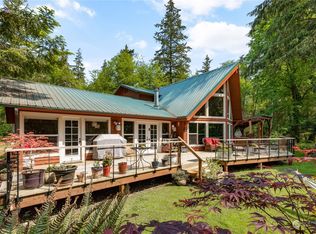Sold
Listed by:
Julie A. Kinnaird,
Windermere Whidbey Island
Bought with: Northwest Realty Assoc., LLC
$895,000
2970 Taylor Road, Oak Harbor, WA 98277
3beds
2,338sqft
Single Family Residence
Built in 1982
19.28 Acres Lot
$899,200 Zestimate®
$383/sqft
$2,710 Estimated rent
Home value
$899,200
$836,000 - $971,000
$2,710/mo
Zestimate® history
Loading...
Owner options
Explore your selling options
What's special
Gorgeous retreat on 19+ acres nestled in secluded meadow & woodland. Pristine home features primary bdr on main with 3/4 bath. Vaulted ceilings create airy open living & dining areas. Beautiful kitchen & inviting family room with wood stove offers warmth & charm. 2 bdr & 3/4 bath upstairs with bonus area-ideal for a comfy chair & a good book. Mudroom has custom boot/dog wash station. 32 x 34 Shop- perfect for hobbyists or a small business -fully outfitted for woodworking. Further barn and outbuildings for equipment or animals & a charming potting shed serves the established garden beds. Whether you're looking to live, create, or simply escape, this special property offers room to breathe & memories waiting to be made! Don’t miss this one!
Zillow last checked: 8 hours ago
Listing updated: October 20, 2025 at 04:06am
Listed by:
Julie A. Kinnaird,
Windermere Whidbey Island
Bought with:
Geoffrey Arthur, 23088
Northwest Realty Assoc., LLC
Source: NWMLS,MLS#: 2401341
Facts & features
Interior
Bedrooms & bathrooms
- Bedrooms: 3
- Bathrooms: 2
- 3/4 bathrooms: 2
- Main level bathrooms: 1
- Main level bedrooms: 1
Primary bedroom
- Level: Main
Bathroom three quarter
- Level: Main
Dining room
- Level: Main
Entry hall
- Level: Main
Family room
- Level: Main
Kitchen without eating space
- Level: Main
Living room
- Level: Main
Utility room
- Level: Main
Heating
- Fireplace, Ductless, Forced Air, Heat Pump, Stove/Free Standing, Electric, Wood
Cooling
- Forced Air, Heat Pump
Appliances
- Included: Dishwasher(s), Dryer(s), Microwave(s), Refrigerator(s), See Remarks, Stove(s)/Range(s), Washer(s), Water Heater: Electric, Water Heater Location: Under stairs
Features
- Bath Off Primary, Ceiling Fan(s), Dining Room
- Flooring: Ceramic Tile, Hardwood, Carpet
- Windows: Double Pane/Storm Window
- Basement: None
- Number of fireplaces: 1
- Fireplace features: Wood Burning, Main Level: 1, Fireplace
Interior area
- Total structure area: 2,338
- Total interior livable area: 2,338 sqft
Property
Parking
- Total spaces: 2
- Parking features: Attached Garage, RV Parking
- Attached garage spaces: 2
Features
- Levels: Two
- Stories: 2
- Entry location: Main
- Patio & porch: Bath Off Primary, Ceiling Fan(s), Double Pane/Storm Window, Dining Room, Fireplace, Hot Tub/Spa, Security System, Solarium/Atrium, Vaulted Ceiling(s), Walk-In Closet(s), Water Heater, Wired for Generator
- Has spa: Yes
- Spa features: Indoor
- Has view: Yes
- View description: Territorial
Lot
- Size: 19.28 Acres
- Features: Barn, Cable TV, Deck, Fenced-Partially, Gated Entry, High Speed Internet, Hot Tub/Spa, Outbuildings, Patio, RV Parking, Shop
- Topography: Level,Partial Slope
- Residential vegetation: Garden Space, Pasture, Wooded
Details
- Parcel number: R233292051040
- Zoning description: Jurisdiction: County
- Special conditions: Standard
- Other equipment: Leased Equipment: None, Wired for Generator
Construction
Type & style
- Home type: SingleFamily
- Architectural style: Northwest Contemporary
- Property subtype: Single Family Residence
Materials
- Wood Siding
- Foundation: Poured Concrete
- Roof: Metal
Condition
- Very Good
- Year built: 1982
Utilities & green energy
- Electric: Company: PSE
- Sewer: Septic Tank, Company: OSS
- Water: See Remarks, Shared Well, Company: 2 Party Well
- Utilities for property: Xfinity, Xfinity
Community & neighborhood
Security
- Security features: Security System
Location
- Region: Oak Harbor
- Subdivision: Oak Harbor
Other
Other facts
- Listing terms: Cash Out,Conventional,VA Loan
- Cumulative days on market: 6 days
Price history
| Date | Event | Price |
|---|---|---|
| 9/19/2025 | Sold | $895,000$383/sqft |
Source: | ||
| 7/6/2025 | Pending sale | $895,000$383/sqft |
Source: | ||
| 7/1/2025 | Listed for sale | $895,000$383/sqft |
Source: | ||
Public tax history
| Year | Property taxes | Tax assessment |
|---|---|---|
| 2024 | $4,812 -1.7% | $678,840 -2.3% |
| 2023 | $4,893 +2.9% | $694,513 +8.6% |
| 2022 | $4,754 -15% | $639,290 +18.2% |
Find assessor info on the county website
Neighborhood: 98277
Nearby schools
GreatSchools rating
- 5/10Crescent Harbor Elementary SchoolGrades: K-4Distance: 0.8 mi
- 7/10North Whidbey Middle SchoolGrades: 7-8Distance: 2.9 mi
- 6/10Oak Harbor High SchoolGrades: 9-12Distance: 3.8 mi

Get pre-qualified for a loan
At Zillow Home Loans, we can pre-qualify you in as little as 5 minutes with no impact to your credit score.An equal housing lender. NMLS #10287.



