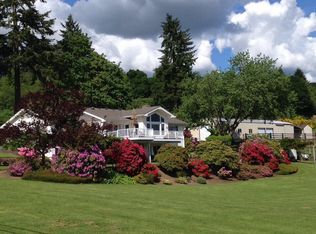Private home on 4.9 acres. You will love this single level ranch style home with an open floor plan, vaulted ceilings, large bedrooms, and wood floors. This home features a fenced yard, guest quarters, and a barn.
This property is off market, which means it's not currently listed for sale or rent on Zillow. This may be different from what's available on other websites or public sources.

