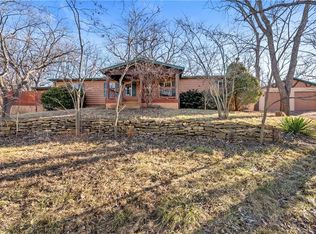Sold
Price Unknown
29706 E Easley Rd, Lees Summit, MO 64086
4beds
3,001sqft
Single Family Residence
Built in 2022
6.83 Acres Lot
$886,900 Zestimate®
$--/sqft
$3,489 Estimated rent
Home value
$886,900
$789,000 - $993,000
$3,489/mo
Zestimate® history
Loading...
Owner options
Explore your selling options
What's special
Modern Luxury nestled upon an Outdoor Oasis! Stunning Design with all the Bells and Whistles, Perfectly Positioned on Nearly 7 Acres of Pure Paradise, minutes from Fine Dining and Plentiful Shopping. This One Checks all of the Boxes! Follow the Concrete and Pebble Walkway that leads to Covered Front Porch. Open the Door to Soaring Ceilings, Gorgeous Hardwoods and a Super Sleek, Floor to Ceiling Fireplace. You will Fall in Love with the Chef inspired Kitchen, Enormous Island, Double Door Refrigerator, and a Spectacular Designer Stove. The Main Floor Owner's Suite with its Spa Like Bath, His and Her Shower, Soaking Tub and Walk-In Closet. Also on the Main Floor, you will find a Flex Room that would be Perfect for a Home Office or 5th Bedroom. Outside you will Enjoy an Extra Large Covered Patio plus a True Barn/Stable that currently generates $750 monthly rent. Added to your Acreage is an Additional 30+ Acres of Common Ground, which is part of the Windmill Ridge Subdivision, with its Riding Trails, Rock Bottom Creek, Fishing Pond and Plentiful Wildlife. This Property, Truly has Everything You Could Ask For!!!!
Zillow last checked: 8 hours ago
Listing updated: April 30, 2025 at 02:00pm
Listing Provided by:
Frank Paszkiewicz 816-589-3399,
ReeceNichols - Lees Summit
Bought with:
Frank Paszkiewicz, 1999138874
ReeceNichols - Lees Summit
Source: Heartland MLS as distributed by MLS GRID,MLS#: 2518066
Facts & features
Interior
Bedrooms & bathrooms
- Bedrooms: 4
- Bathrooms: 3
- Full bathrooms: 2
- 1/2 bathrooms: 1
Dining room
- Description: Country Kitchen,Kit/Dining Combo
Heating
- Electric
Cooling
- Electric
Appliances
- Included: Dishwasher, Microwave, Refrigerator, Gas Range
- Laundry: Laundry Room, Main Level
Features
- Ceiling Fan(s), Custom Cabinets, Kitchen Island, Painted Cabinets, Pantry, Walk-In Closet(s)
- Flooring: Carpet, Ceramic Tile, Wood
- Windows: Thermal Windows
- Basement: Concrete,Full,Bath/Stubbed,Sump Pump
- Number of fireplaces: 1
- Fireplace features: Great Room
Interior area
- Total structure area: 3,001
- Total interior livable area: 3,001 sqft
- Finished area above ground: 3,001
Property
Parking
- Total spaces: 2
- Parking features: Attached, Garage Door Opener, Garage Faces Side
- Attached garage spaces: 2
Lot
- Size: 6.83 Acres
- Features: Acreage, Estate Lot
Details
- Additional structures: Barn(s)
- Parcel number: 59600022900000000
- Horses can be raised: Yes
- Horse amenities: Boarding Facilities
Construction
Type & style
- Home type: SingleFamily
- Architectural style: Traditional
- Property subtype: Single Family Residence
Materials
- Frame
- Roof: Composition
Condition
- Year built: 2022
Details
- Builder name: Frank Sbisa
Utilities & green energy
- Sewer: Septic Tank
- Water: Public
Community & neighborhood
Security
- Security features: Smoke Detector(s)
Location
- Region: Lees Summit
- Subdivision: Windmill Ridge Estates
Other
Other facts
- Ownership: Private
- Road surface type: Paved
Price history
| Date | Event | Price |
|---|---|---|
| 4/30/2025 | Sold | -- |
Source: | ||
| 4/8/2025 | Pending sale | $899,000$300/sqft |
Source: | ||
| 2/27/2025 | Contingent | $899,000$300/sqft |
Source: | ||
| 1/7/2025 | Price change | $899,000-3%$300/sqft |
Source: | ||
| 11/2/2024 | Listed for sale | $927,000$309/sqft |
Source: | ||
Public tax history
| Year | Property taxes | Tax assessment |
|---|---|---|
| 2024 | $5,292 +1.1% | $76,968 |
| 2023 | $5,233 +1041.7% | $76,968 +1203.9% |
| 2022 | $458 +0.4% | $5,903 |
Find assessor info on the county website
Neighborhood: 64086
Nearby schools
GreatSchools rating
- 7/10Mason Elementary SchoolGrades: K-5Distance: 3.2 mi
- 6/10Bernard C. Campbell Middle SchoolGrades: 6-8Distance: 6.7 mi
- 8/10Lee's Summit North High SchoolGrades: 9-12Distance: 7.7 mi
Get a cash offer in 3 minutes
Find out how much your home could sell for in as little as 3 minutes with a no-obligation cash offer.
Estimated market value$886,900
Get a cash offer in 3 minutes
Find out how much your home could sell for in as little as 3 minutes with a no-obligation cash offer.
Estimated market value
$886,900
