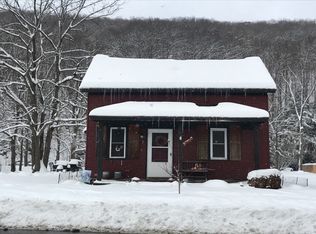Closed
$249,900
2971 Apulia Rd, La Fayette, NY 13084
3beds
1,260sqft
Single Family Residence
Built in 1970
0.66 Acres Lot
$272,600 Zestimate®
$198/sqft
$2,239 Estimated rent
Home value
$272,600
$248,000 - $297,000
$2,239/mo
Zestimate® history
Loading...
Owner options
Explore your selling options
What's special
Welcome to 2971 Apulia Rd. Enjoy the outdoors and nature to the fullest here. There is a large garden, chicken coop and a beautiful creek. Spend your days fishing, swimming and enjoying the view. This charming raised ranch has 3 bedrooms and 2 full baths.The living room has a new and efficient wood stove that the owners used to warm the entire home. The AC, Furnace, water heater, water treatment system, electrical service (200 amp),and kitchen appliances have all been recently updated. The property also has an electric dog fence with 2 collars. There is little left to do, so come make this home your own. The home is not located in a flood plain. Showings/negotiations will begin on Thursday the 11th.
Zillow last checked: 8 hours ago
Listing updated: October 04, 2024 at 09:01am
Listed by:
Melissa Pandori 315-685-7324,
Coldwell Banker Prime Properti
Bought with:
Nathan Hickey, 10401374294
Hunt Real Estate ERA
Source: NYSAMLSs,MLS#: S1550521 Originating MLS: Syracuse
Originating MLS: Syracuse
Facts & features
Interior
Bedrooms & bathrooms
- Bedrooms: 3
- Bathrooms: 2
- Full bathrooms: 2
- Main level bathrooms: 2
- Main level bedrooms: 3
Heating
- Gas, Wood, Forced Air
Cooling
- Central Air
Appliances
- Included: Dryer, Gas Oven, Gas Range, Gas Water Heater, Refrigerator, Washer
- Laundry: In Basement
Features
- Country Kitchen, Bath in Primary Bedroom
- Flooring: Ceramic Tile, Laminate, Varies
- Basement: Full
- Number of fireplaces: 1
Interior area
- Total structure area: 1,260
- Total interior livable area: 1,260 sqft
Property
Parking
- Total spaces: 1
- Parking features: Attached, Garage
- Attached garage spaces: 1
Features
- Levels: One
- Stories: 1
- Exterior features: Gravel Driveway
- Fencing: Pet Fence
- Waterfront features: River Access, Stream
- Body of water: Butternut Creek
Lot
- Size: 0.66 Acres
- Dimensions: 100 x 280
- Features: Residential Lot
Details
- Parcel number: 31340000800000030040000000
- Special conditions: Standard
Construction
Type & style
- Home type: SingleFamily
- Architectural style: Raised Ranch
- Property subtype: Single Family Residence
Materials
- Aluminum Siding, Steel Siding
- Foundation: Block
Condition
- Resale
- Year built: 1970
Utilities & green energy
- Sewer: Septic Tank
- Water: Well
Community & neighborhood
Location
- Region: La Fayette
Other
Other facts
- Listing terms: Cash,Conventional,FHA,VA Loan
Price history
| Date | Event | Price |
|---|---|---|
| 10/1/2024 | Sold | $249,900$198/sqft |
Source: | ||
| 8/12/2024 | Pending sale | $249,900$198/sqft |
Source: | ||
| 7/22/2024 | Contingent | $249,900$198/sqft |
Source: | ||
| 7/19/2024 | Price change | $249,900-5.7%$198/sqft |
Source: | ||
| 7/9/2024 | Listed for sale | $264,900+120.8%$210/sqft |
Source: | ||
Public tax history
| Year | Property taxes | Tax assessment |
|---|---|---|
| 2024 | -- | $110,000 |
| 2023 | -- | $110,000 |
| 2022 | -- | $110,000 |
Find assessor info on the county website
Neighborhood: 13084
Nearby schools
GreatSchools rating
- 6/10C Grant Grimshaw SchoolGrades: PK-6Distance: 2.5 mi
- 5/10La Fayette Junior Senior High SchoolGrades: 7-12Distance: 2.5 mi
- 3/10Onondaga Nation SchoolGrades: PK-8Distance: 5.2 mi
Schools provided by the listing agent
- District: LaFayette
Source: NYSAMLSs. This data may not be complete. We recommend contacting the local school district to confirm school assignments for this home.
