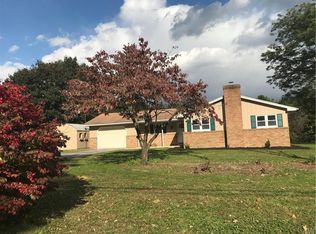Historic Stone Farmhouse with a separate Ranch House in desirable area of Washington township. Country setting with views, not in a development. Farmhouse was restored and an addition was designed to respect the Architecture of the original Farmhouse. Hand hewn exposed beams, 19" stone walls, deep window sills. Designer kitchen, Kraft Maid Cabinetry, Franke undermount sink, double wall ovens, gas cook top with downdraft. Private Master Suite includes huge walk-in closet and full bathroom. Large Studio/Office or 4th Bedroom in attic. Best of both worlds, authentic Architectural farmhouse details with all amenities of new construction. 200 amp service in Farmhouse with ARC fault breakers. 200 amp service in Ranch house. Fire Alarms on all 3 floors in farmhouse that are direct wired to panel box with battery back-up. All rooms wired for cable. New Vanguard system for H/C plumbing water lines in farmhouse. Beckett Oil burner with 3 zones. 2 Wells. Newer Flex-Lite well troll installed 2013. 'Hearthstone' Soapstone woodstove installed to code with stainless steel chimney liner. All new windows & roof in Farmhouse & Attic. All new construction in 2006 for Farmhouse addition. Fruit trees on property: Pear Tree, Granny Smith Apple Tree, Persimmon & Walnut Trees. Surrounded by farmland that will not be developed. Centrally located to all areas of the Lehigh Valley. 5 min. to Rt.309. 15 min. to ABE airport & bus terminal. 11 min. to Allentown, PA. turnpike & Rt.78. 15 min. to Blue Mt. Ski Resort. 15 min. to Dorney Park. In the heart of Lehigh Valley Wine Trail, Appalachian Trail, several lakes, mountain biking, kayaking & walking trails. Short commute to NJ, NY & Philadelphia. Ranch House in back of property has 2 separate private In-Law apartments: 1st In-Law apartment has 2 bedrooms each w/closets, Living Room, Full Kitchen, Full Bath, Full Laundry, coat closet and private yard with 2 egresses. 2nd In-Law apartment has 1 bedroom w/closet, Living Room, Kitchen w/small fridge, Full Bath, coat closet, 2 egresses. Both In-Law apartments have 10' high ceilings. Farmhouse and Ranch house also include a Barn with 2 garages and an extra bay for storage. 1 separate deep garage. 1 oversized garage as part of Ranch House. Property also has a huge concrete patio and a stone root cellar. Qualified buyers must provide current pre-approval letter, bank statements or both showing adequate funds. Call 484-553-9404 for any inquiries or showings. Showings by appointment. Buyers Brokers welcome.
This property is off market, which means it's not currently listed for sale or rent on Zillow. This may be different from what's available on other websites or public sources.
