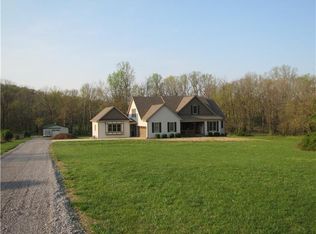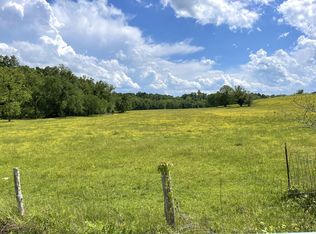Closed
$2,350,000
2971 Spanntown Rd, Arrington, TN 37014
4beds
6,674sqft
Single Family Residence, Residential
Built in 2007
9.83 Acres Lot
$2,350,100 Zestimate®
$352/sqft
$8,157 Estimated rent
Home value
$2,350,100
$2.23M - $2.47M
$8,157/mo
Zestimate® history
Loading...
Owner options
Explore your selling options
What's special
Private Country Estate in Coveted Williamson County.
Nestled in the heart of Arrington, TN, this exceptional estate offers the perfect blend of luxury living and peaceful country charm on nearly 10 acres of land. Located in highly sought-after Williamson County, this expansive home offers over 6,700 square feet of thoughtfully designed space, featuring 4 spacious bedrooms and 5.5 bathrooms.
Step into the grand foyer and be captivated by soaring ceilings, a dramatic staircase, and a layout designed for both comfort and entertaining. The main level boasts a stately home office, a large eat-in kitchen with granite countertops, a gas range, walk-in pantry, and seamless flow into the show-stopping two-story living room with panoramic views of the newly added pool and patio.
Upstairs, an architectural catwalk adds an eye-catching design element and overlooks the living space below. Two generously sized bedrooms each offer ensuite bathrooms and walk-in closets for ultimate privacy.
Take the elevator or stairs to the newly finished lower level—a true highlight of the home—featuring a fully equipped bar, media/game room, and a private gym.
For those dreaming of a mini-farm lifestyle, this property is already partially fenced and includes a Schmucker-built chicken coop—perfect for chickens, mini cows, or even a couple of horses.
This estate truly has it all: a spacious luxury home, a resort-style pool, private elevator, and room to live the modern homestead dream.
Zillow last checked: 8 hours ago
Listing updated: January 21, 2026 at 05:13pm
Listing Provided by:
Nina Cooper 615-519-2174,
Benchmark Realty, LLC
Bought with:
Alli Ulvila, 342316
Compass
Source: RealTracs MLS as distributed by MLS GRID,MLS#: 2752419
Facts & features
Interior
Bedrooms & bathrooms
- Bedrooms: 4
- Bathrooms: 6
- Full bathrooms: 5
- 1/2 bathrooms: 1
- Main level bedrooms: 2
Bedroom 1
- Features: Suite
- Level: Suite
- Area: 400 Square Feet
- Dimensions: 16x25
Bedroom 2
- Features: Bath
- Level: Bath
- Area: 154 Square Feet
- Dimensions: 14x11
Bedroom 3
- Features: Bath
- Level: Bath
- Area: 266 Square Feet
- Dimensions: 19x14
Bedroom 4
- Features: Bath
- Level: Bath
- Area: 266 Square Feet
- Dimensions: 19x14
Primary bathroom
- Features: Suite
- Level: Suite
Dining room
- Features: Formal
- Level: Formal
- Area: 182 Square Feet
- Dimensions: 13x14
Other
- Area: 250 Square Feet
- Dimensions: 10x25
Kitchen
- Features: Eat-in Kitchen
- Level: Eat-in Kitchen
- Area: 266 Square Feet
- Dimensions: 19x14
Living room
- Features: Formal
- Level: Formal
- Area: 342 Square Feet
- Dimensions: 19x18
Other
- Features: Office
- Level: Office
- Area: 196 Square Feet
- Dimensions: 14x14
Other
- Features: Exercise Room
- Level: Exercise Room
- Area: 255 Square Feet
- Dimensions: 15x17
Recreation room
- Features: Wet Bar
- Level: Wet Bar
- Area: 400 Square Feet
- Dimensions: 16x25
Heating
- Electric, Heat Pump
Cooling
- Central Air, Electric
Appliances
- Included: Dishwasher, Disposal, Ice Maker, Microwave, Refrigerator, Double Oven, Gas Oven, Gas Range
- Laundry: Electric Dryer Hookup, Washer Hookup
Features
- Flooring: Wood, Tile
- Basement: Full,Finished
- Number of fireplaces: 1
- Fireplace features: Wood Burning
Interior area
- Total structure area: 6,674
- Total interior livable area: 6,674 sqft
- Finished area above ground: 4,828
- Finished area below ground: 1,846
Property
Parking
- Total spaces: 3
- Parking features: Garage Faces Side
- Garage spaces: 3
Features
- Levels: Three Or More
- Stories: 3
- Patio & porch: Patio, Covered
- Has private pool: Yes
- Pool features: In Ground
- Fencing: Partial
Lot
- Size: 9.83 Acres
- Features: Level
- Topography: Level
Details
- Parcel number: 094113 04503 00018113
- Special conditions: Standard
Construction
Type & style
- Home type: SingleFamily
- Architectural style: Traditional
- Property subtype: Single Family Residence, Residential
Materials
- Brick
- Roof: Shingle
Condition
- New construction: No
- Year built: 2007
Utilities & green energy
- Sewer: Septic Tank
- Water: Public
- Utilities for property: Electricity Available, Water Available
Community & neighborhood
Security
- Security features: Smoke Detector(s)
Location
- Region: Arrington
- Subdivision: Little Kenney
Price history
| Date | Event | Price |
|---|---|---|
| 1/21/2026 | Sold | $2,350,000-6%$352/sqft |
Source: | ||
| 10/25/2025 | Contingent | $2,499,000$374/sqft |
Source: | ||
| 9/3/2025 | Price change | $2,499,000-3.8%$374/sqft |
Source: | ||
| 8/18/2025 | Price change | $2,599,000-3.6%$389/sqft |
Source: | ||
| 8/5/2025 | Price change | $2,695,000-3.6%$404/sqft |
Source: | ||
Public tax history
| Year | Property taxes | Tax assessment |
|---|---|---|
| 2024 | $5,208 | $277,000 |
| 2023 | $5,208 | $277,000 |
| 2022 | $5,208 +2.5% | $277,000 +2.5% |
Find assessor info on the county website
Neighborhood: 37014
Nearby schools
GreatSchools rating
- 7/10Mill Creek Elementary SchoolGrades: K-5Distance: 5.7 mi
- 7/10Fred J Page Middle SchoolGrades: 6-8Distance: 7.2 mi
- 9/10Fred J Page High SchoolGrades: 9-12Distance: 7.2 mi
Schools provided by the listing agent
- Elementary: Arrington Elementary School
- Middle: Fred J Page Middle School
- High: Fred J Page High School
Source: RealTracs MLS as distributed by MLS GRID. This data may not be complete. We recommend contacting the local school district to confirm school assignments for this home.
Get a cash offer in 3 minutes
Find out how much your home could sell for in as little as 3 minutes with a no-obligation cash offer.
Estimated market value$2,350,100
Get a cash offer in 3 minutes
Find out how much your home could sell for in as little as 3 minutes with a no-obligation cash offer.
Estimated market value
$2,350,100

